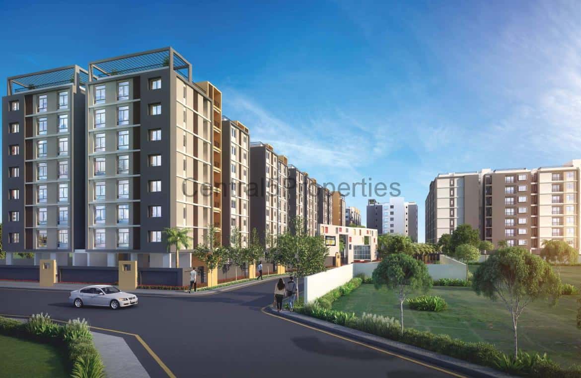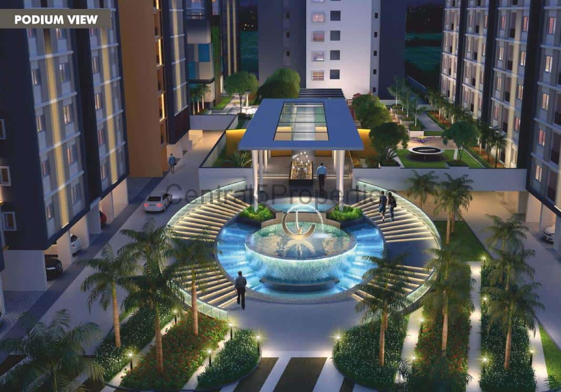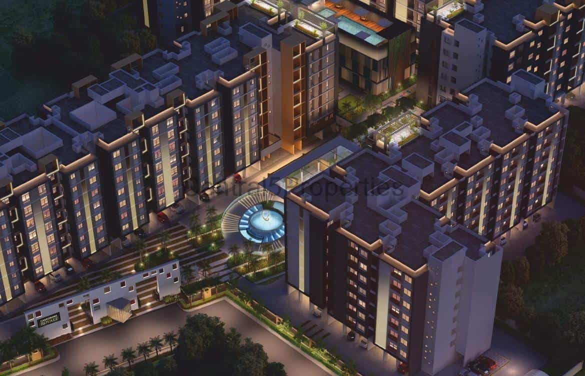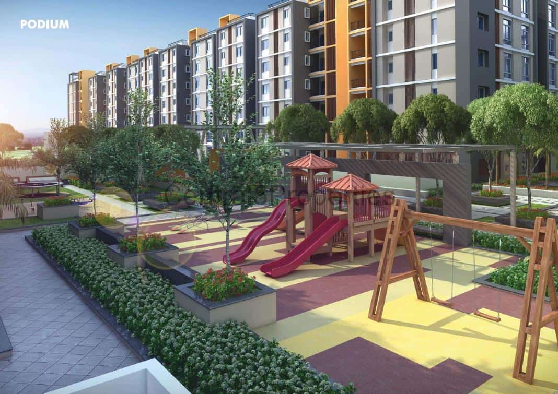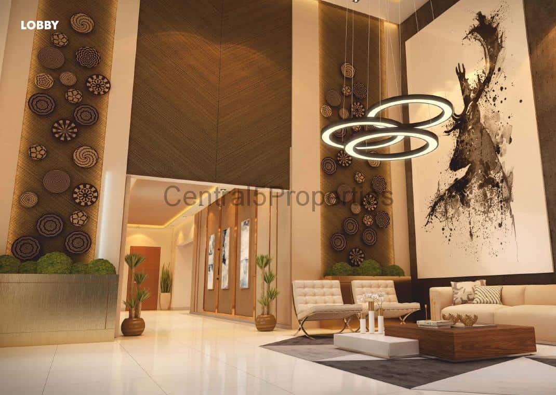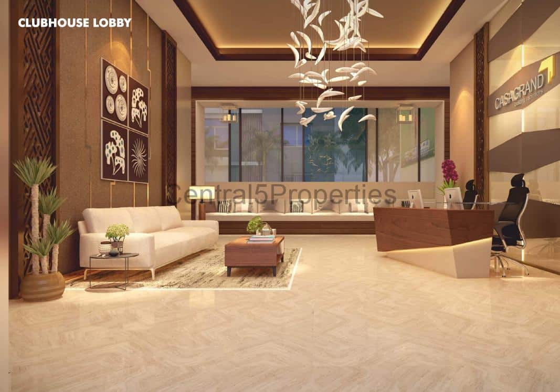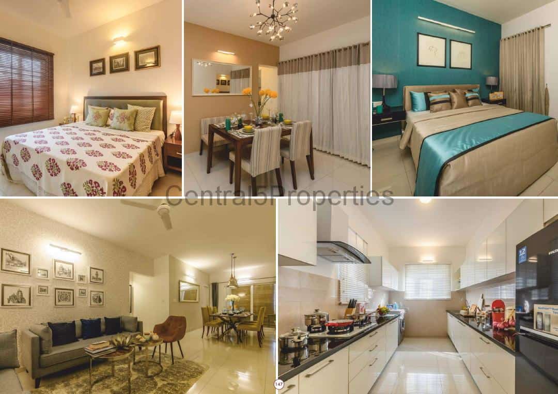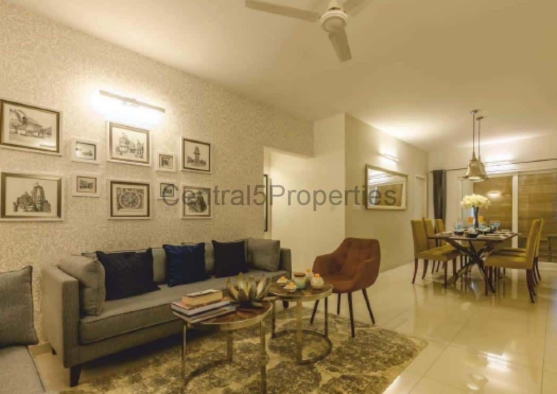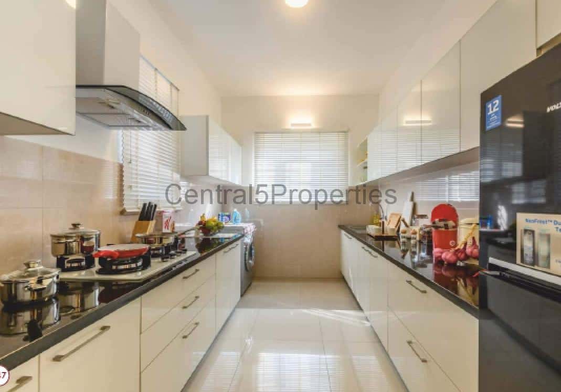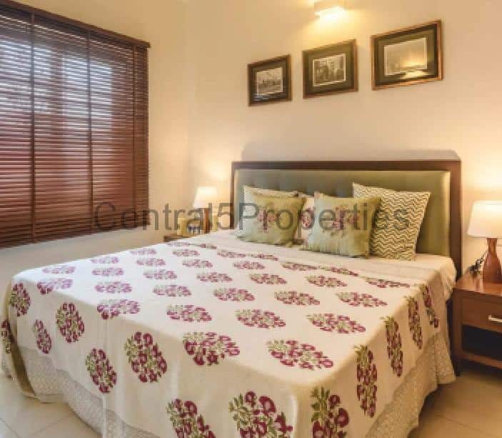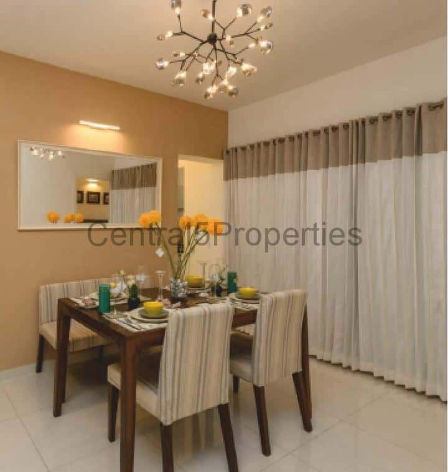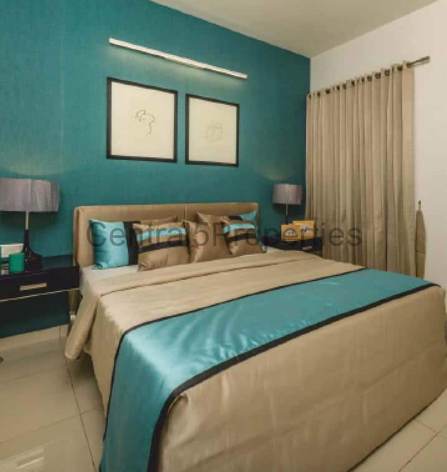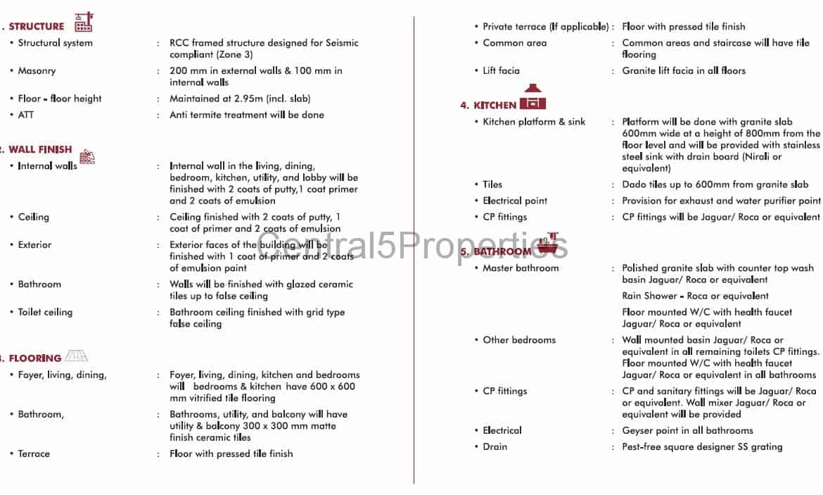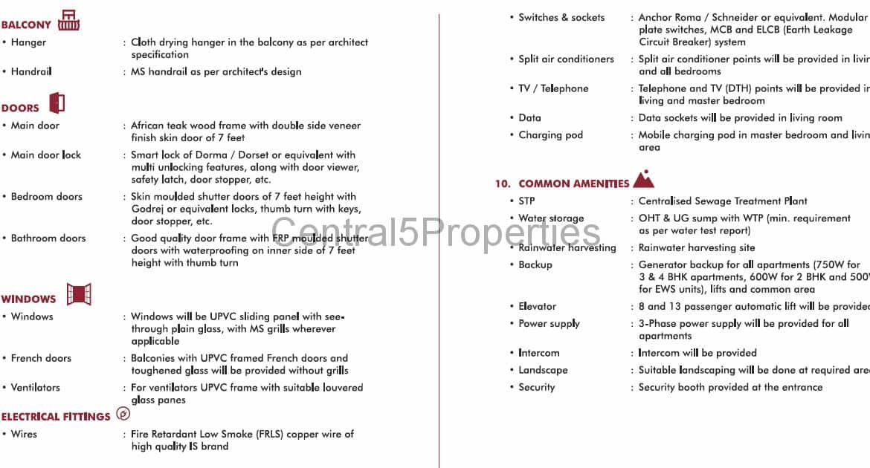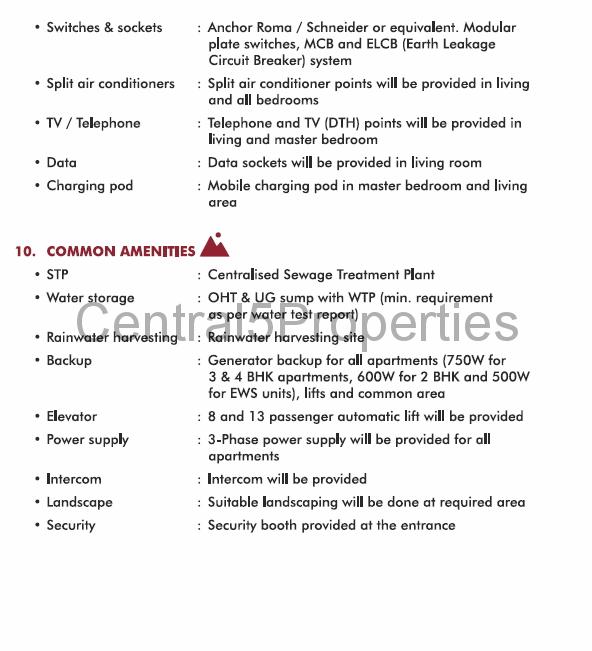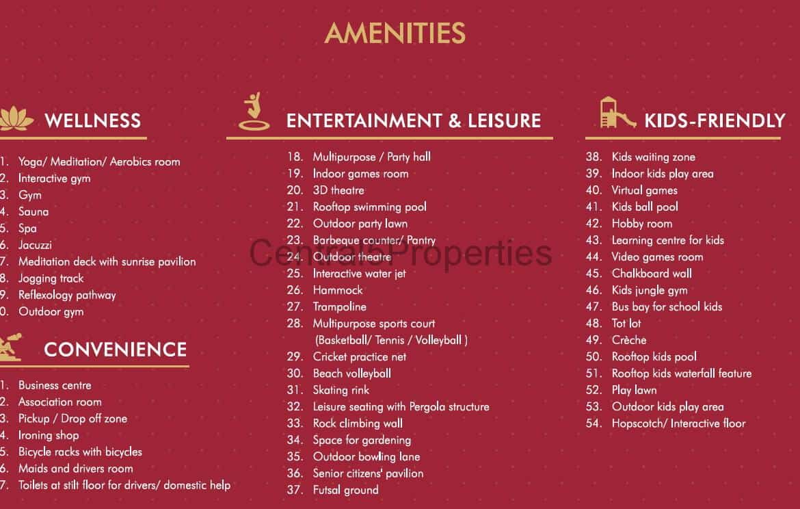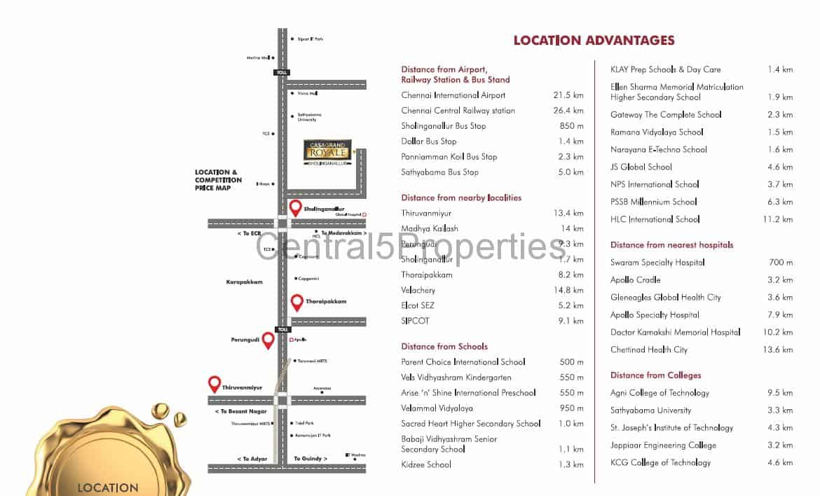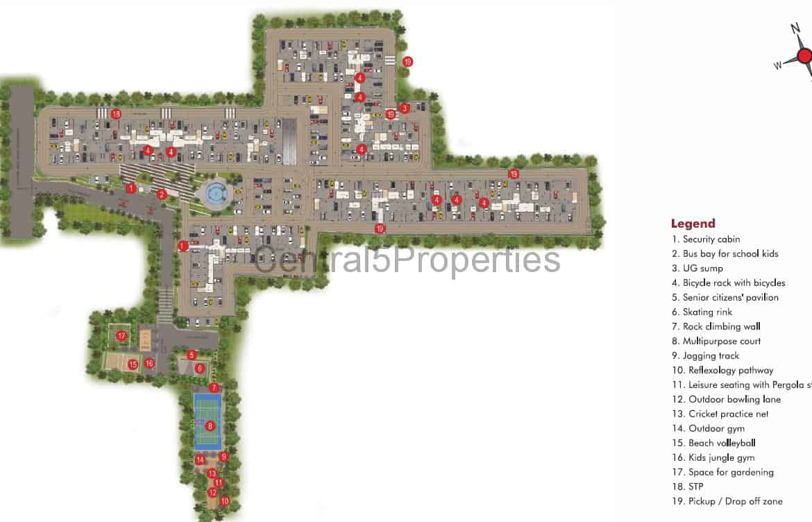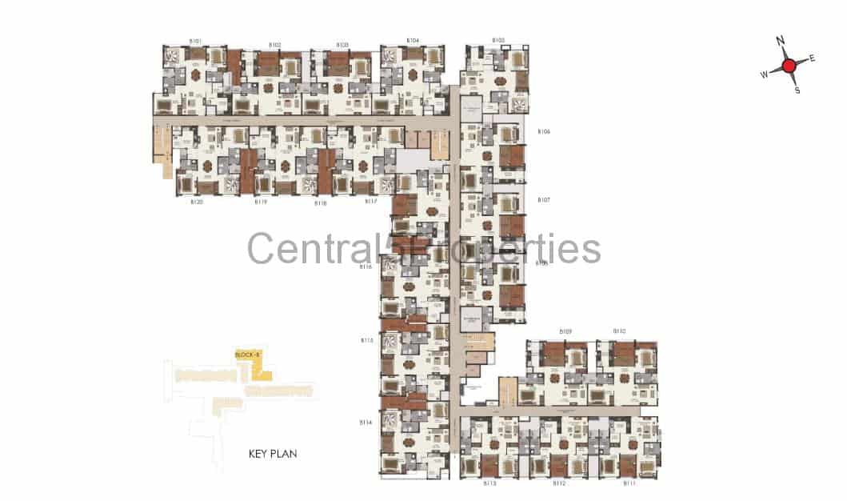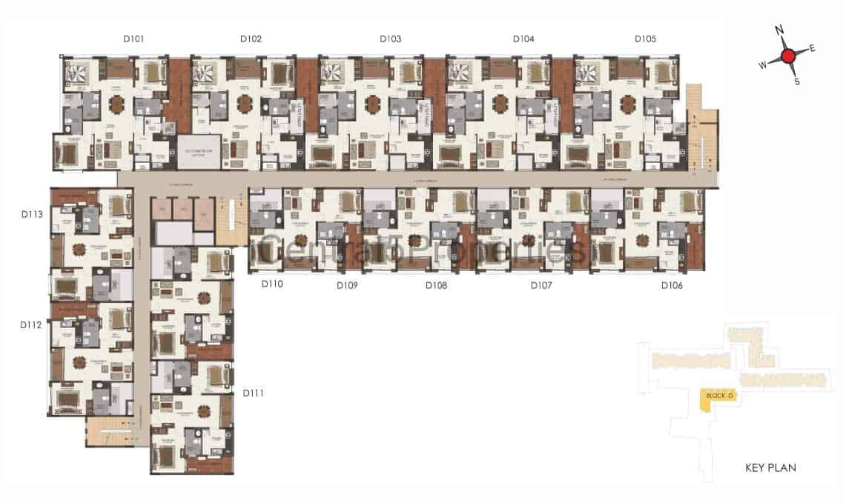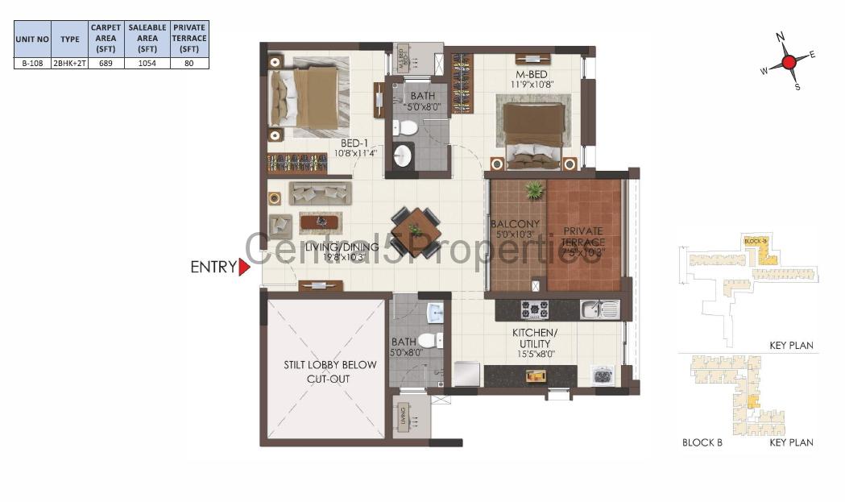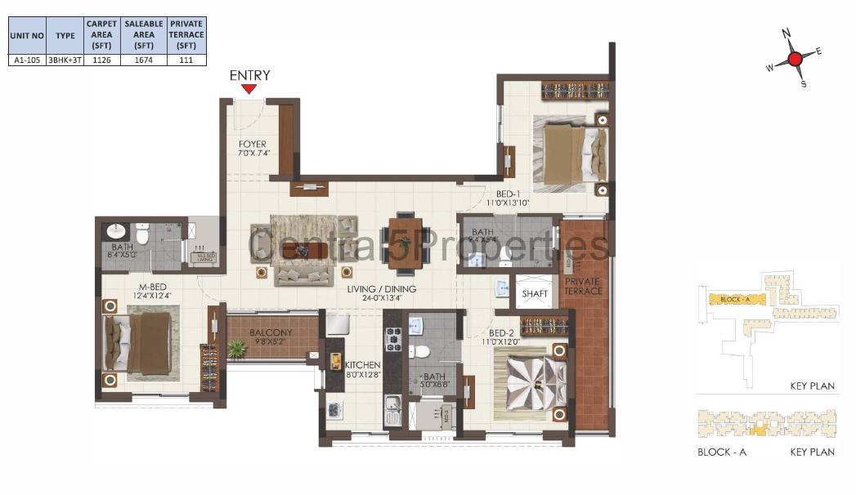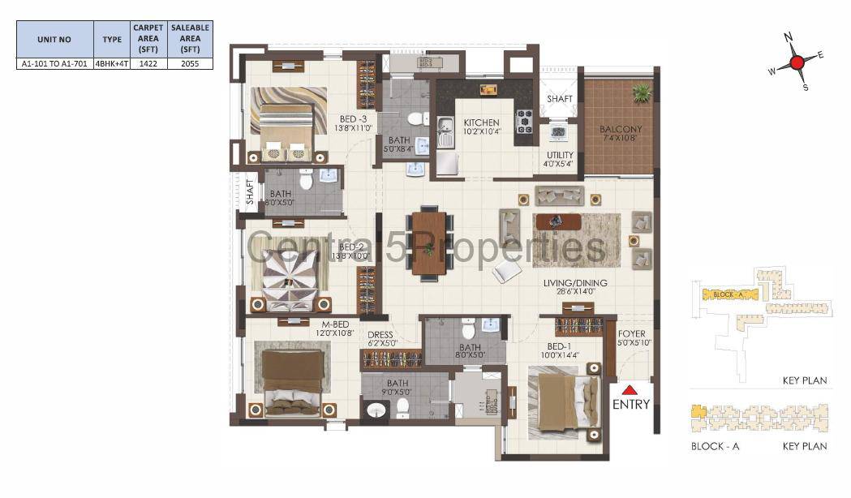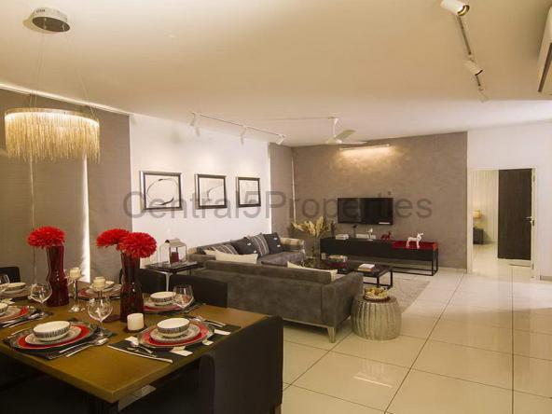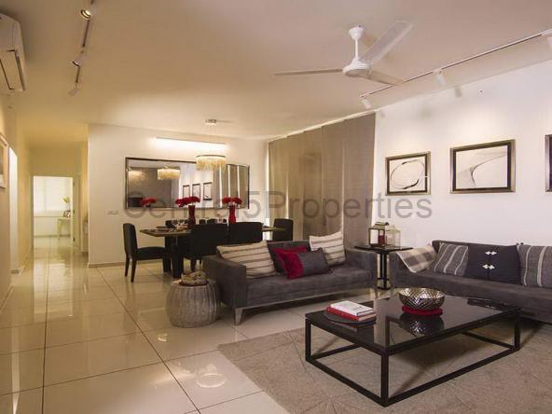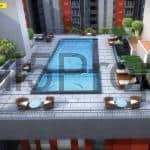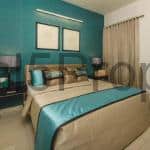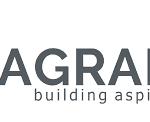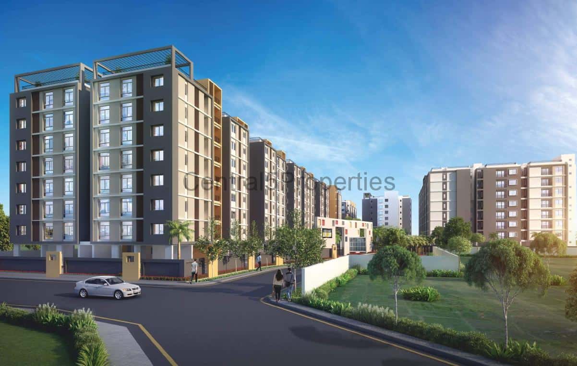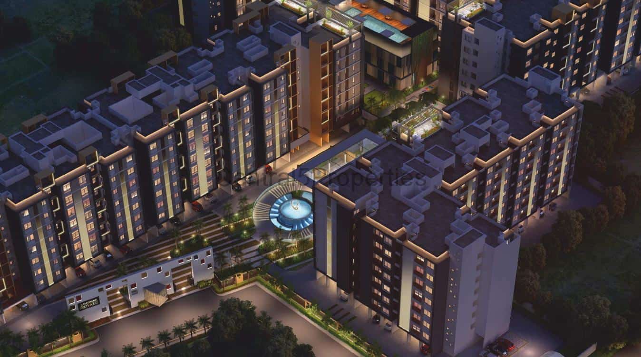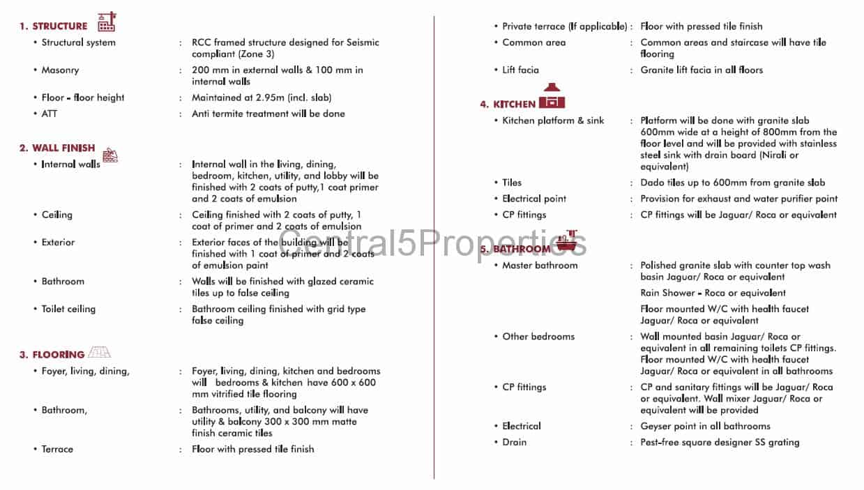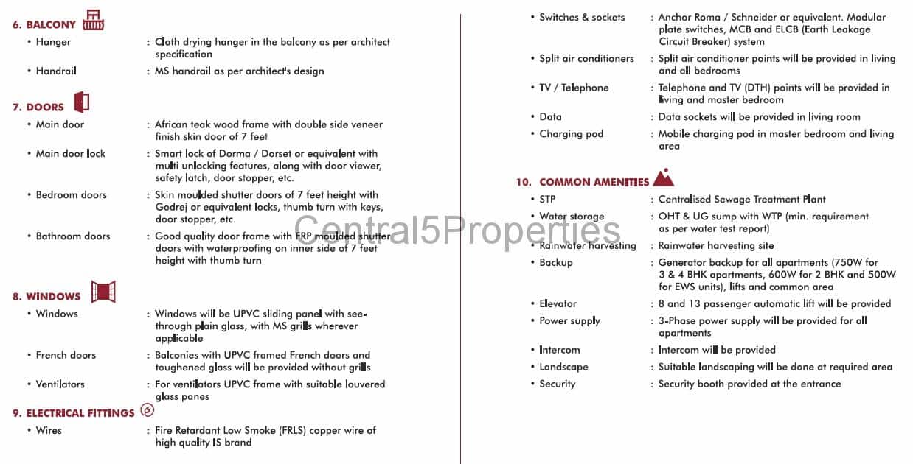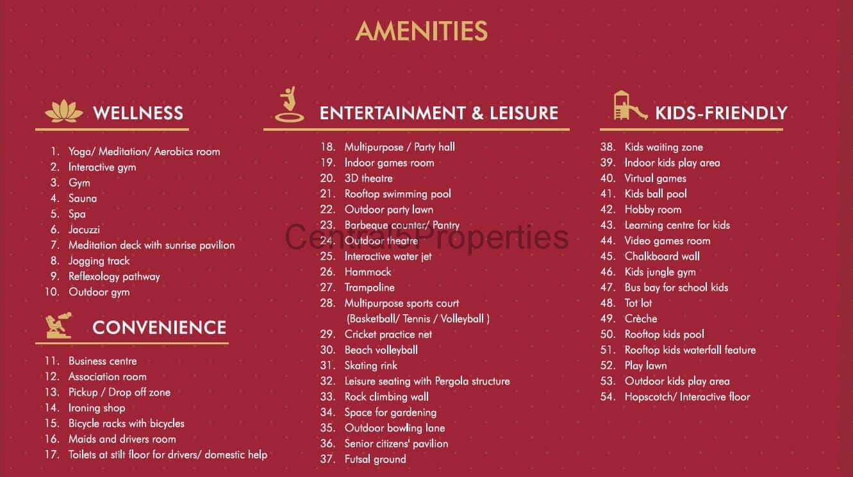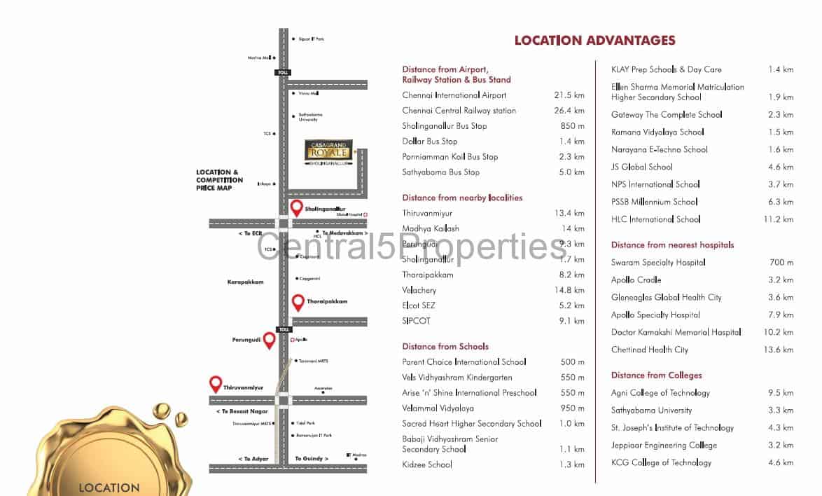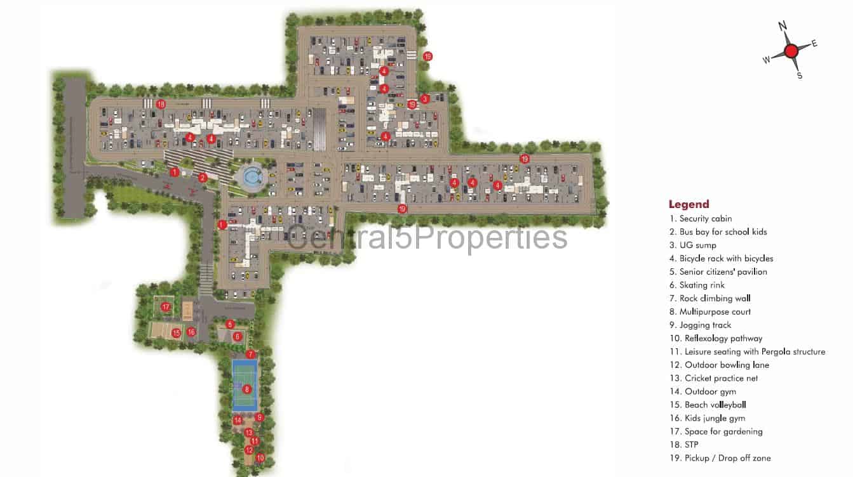CASAGRAND ROYALE Phase II | Sholinganallur, Chennai
Overview
- Apartment
 2,3,4
2,3,4
 2,3,4
2,3,4
 1
1
 1004-2062 (SA)
1004-2062 (SA)
- 2022
Details
- Builder: Casagrand
- RERA Registered: YES
- Possession Date: Sep.22
- Nb. of Units: 257 (Phase II) 507 (Total)
Unit Configuration & Floor plans
- Size: 1004-1245 Sqft (SA)
- 2
- 2
- Price: ₹50,20,000 / onwards
- Size: 1478-1740 Sqft (SA)
- 3
- 3
- Price: ₹73,90,000 / onwards
Description
About Project CASAGRAND ROYALE Phase II
Casagrand Royale, is where life, in all its glory, can be experienced. Stunning homes, designed for comfort, with a wholesome lifestyle, Royale is the perfect stage for an extraordinary life. All this without having to pay an exorbitant price.
Address: Model School Rd, Extension, Sholinganallur, Chennai, Tamil Nadu 600119
RERA No: TN/29/Building/175/2019
Approval Authority: CMDA
www.tnrera.in
The information provided herein have been collected from publicly available sources, and is yet to be verified as per RERA guidelines.
- Phase 1 (250 Units) – Sold Out
- Phase II 257 Units
- 54 Top class amenities with kids friendly features
- 507 Premium apartments spread across a sprawling 7.2 acres with 63% open space
- Close to Thoraipakkam, Navalur & Siruseri
- Located in the heart of Sholinganallur.
- 5 Mins from Sholinganallur Junction.
- Close to IT Corridors in Sholinganallur
- 1, 2, 3 & 4 BHK apartments ranging from 927 sft. to 2062 sft.
- Basement + Stilt + 7 design structure
- Exclusive first kids-friendly features specifically designed to suit the overall development of the children
- Contemporary new-age architecture designed with optimum space utilization
SUPERIOR HOMES
- South Chennai’s first kids theme community
- Grand exterior that gives a luxurious look and feeling
- Double height lobby for every block
- Home Theater with 3D movie watching experience
- Open to sky rooftop swimming pool with features like waterfall & refreshment desks
- Interactive Gym with simulated wall and floor sensors offer a new workout experience
- Learning facility for kids with tuition kiosks, AR learning facilities, hobby classes, robotics workshop and many more
- Excellent sports amenities such as kids pool, skating rink, kid’s jungle gym, rock climbing wall, trampoline, futsal ground, etc. offering an active life for children
- Superior specifications like Digital door lock, Mobile charging docks, Rain shower, etc.
GENERAL SPECIFICATIONS
STRUCTURE
Structural system : RCC framed structure designed for Seismic compliant (Zone 3)
Masonry : 200 mm in external walls & 100 mm in internal walls.
Floor- Floor height (incl. slab) :Floor to floor height will be maintained at 2.95m
ATT :Anti termite treatment will be done
WALL FINISH
Internal walls : Internal wall in the living, dining, bedroom, kitchen, utility and lobby will be finished with 2 coats of putty,1 coat primer and 2 coats of emulsion
Ceiling : Ceiling finished with 2 coats of putty, 1 coat of primer and 2 coats of emulsion.
Exterior : Exterior faces of the building will be finished with 1 coat of primer and 2 coats of emulsion paint
Bathroom : Walls will be finished with glazed ceramic tiles upto 7 feet height
Toilet ceiling : Bathroom ceiling finished with grid type false ceiling.
FLOORING
Foyer, living, Dining, Bedrooms &Kitchen : Foyer, living, dining, kitchen and bedrooms will have 600 x 600 mm vitrified tile flooring
Bathroom , Utility & Balcony:Bathrooms, Utility, and balcony will have 300 x 300 mm matte finish ceramic tiles
Terrace : Floor with Pressed tile finish.
Private terrace (If applicable) : Floor with pressed tile finish.
Common area :Common areas and staircase will have tile flooring
Lift facia :Granite lift facia in all floors
KITCHEN
Kitchen platform & Sink :Platform will be done with granite slab 600mm wide at a height of 800mm from the floor level and will be provided with stainless steel sink with drain board (Nirali or equivalent)
Tiles :Dado tiles up to 600mm from granite slab
Electrical point :Provision for Exhaust and water purifier point
CP Fittings :CP fittings will be Jaguar/ Roca or equivalent
BATHROOM
Master bathroom : Polished granite slab with Counter top wash basin Jaguar/ Roca or Rain Shower- Roca or equivalent. Floor mounted W/C with health faucet Jaguar/ Roca or equivalent
Other bedrooms : Wall mounted basin Jaguar/ Roca or equivalent in all remaining toilets CP fittings. Floor mounted W/C with health faucet Jaguar/ Roca or equivalent in all bathrooms
CP fittings : CP and sanitary fittings will be Jaguar/ Roca or equivalent. Wall mixer Jaguar/ Roca or equivalent will be provided
Electrical : Geyser point All bathroom.
Drain : pest – free square designer SS grating
BALCONY
Hanger : Cloth Drying hanger in the balcony as per architect specification
Handrail : MS handrail as per architect’s design
DOORS
Main door: African teak wood frame with double side veneer finish skin door of 7 feet.
Main Door lock : Smart lock for main door of Dorma/Dorset or equivalent with multi unlocking features, along with door viewer, safety latch, door stopper,
Bedroom doors : Skin moulded shutter doors of 7 feet height with Godrej or equivalent locks, thumb turn with keys, door stopper, etc.
Bathroom doors : Good quality door frame with FRP moulded shutter doors with waterproofing on inner side of 7 feet height with thumb turn
WINDOWS
Windows : Windows will be UPVC sliding panel with see-through plain glass, with MS grills wherever applicable
French doors : Balconies with UPVC framed French doors and toughened glass will be provided without grills
Ventilators : For ventilators UPVC frame with suitable louvered glass panes
ELECTRICAL FITTINGS
Wires : Fire Retardant Low Smoke (FRLS) copper wire of high quality IS brand
Switches & Sockets : Switches and sockets will be Anchor Roma/ Schneider or Modular plate switches, MCB and ELCB (Earth leakage circuit breaker) system
Split-air conditioners : Split air conditioner points will be provided in Living & all Bedroom
TV/Telephone : Telephone and TV(DTH) points will be provided in living and master bedroom
Data : Data sockets will be provided in living room
Charging pod : Mobile charging pod in Master bedroom and Living Area
COMMON AMENITIES
STP : Centralized Sewage Treatment Plant
Water storage : OHT & UG sump with WTP (min. requirement as per water test report)
Rain water harvesting : Rain water Harvesting Site
Back-up :Generator backup for all apartments (750W for 3 & 4BHK apartments, 600W for 2BHK and 500W for EWS units), lifts and common area
Elevator : 8 and 13 Passenger automatic lift will be provided
Power Supply : 3-Phase power supply will be provided for all apartments
Intercom : Intercom will be provided
Landscape :Suitable Landscaping will be done at required area
Security : Security booth provided at the entrance
Contact Information
Click image below
Address
Open on Google Maps- Address Model School Rd
- City Chennai
- State/county Tamil Nadu
- Area Sholinganallur
Mortgage Calculator
- Down Payment
- Loan Amount
- Monthly Mortgage Payment
- Property Tax
- Home Insurance
- PMI
- Monthly HOA Fees
