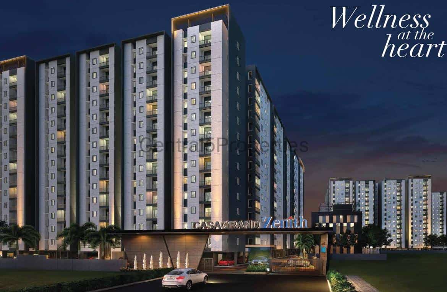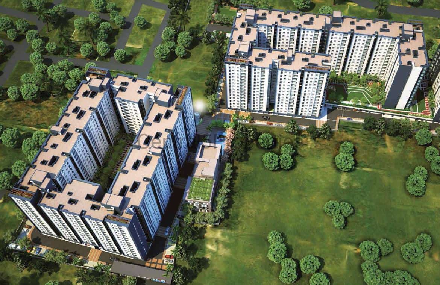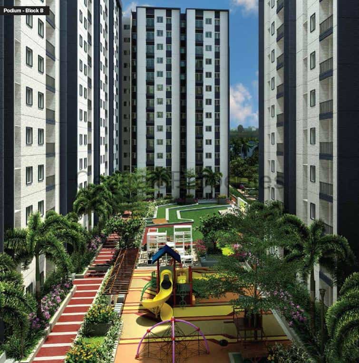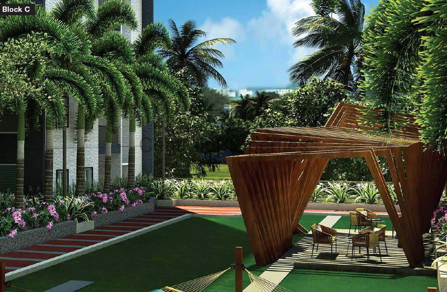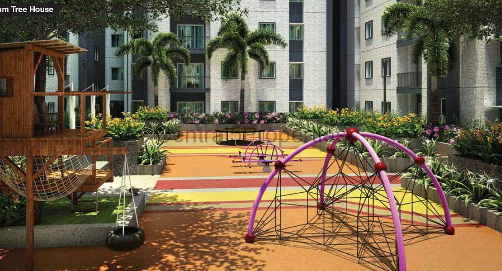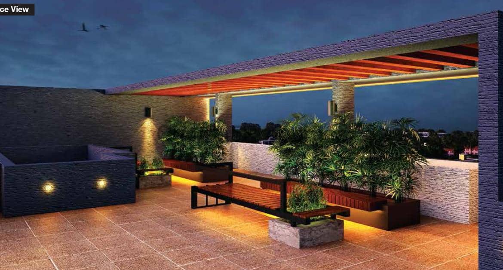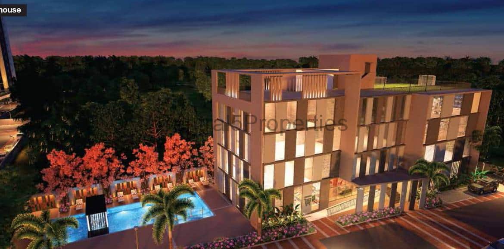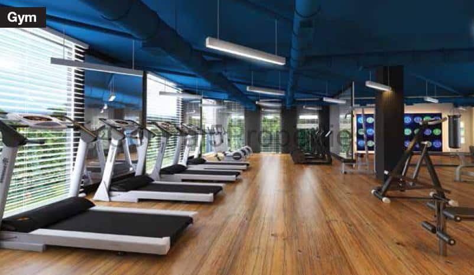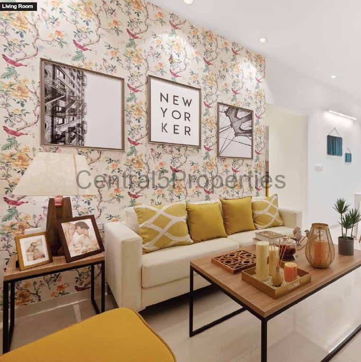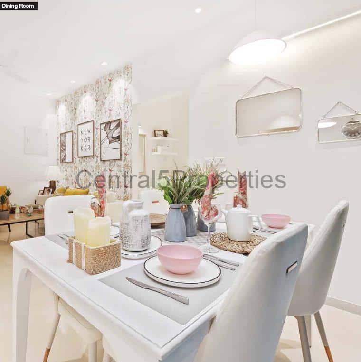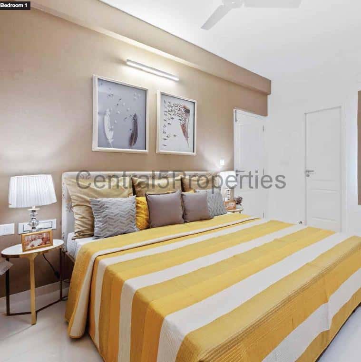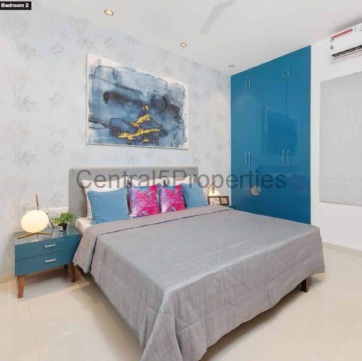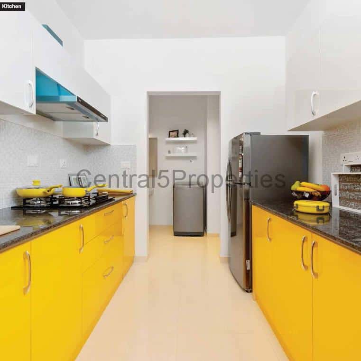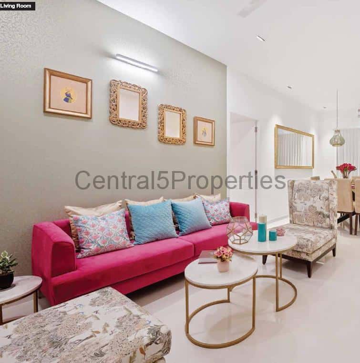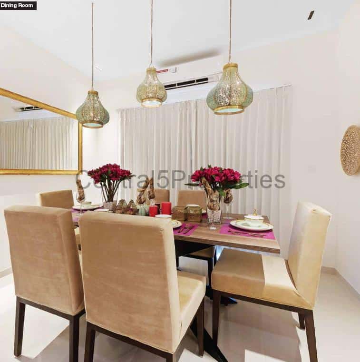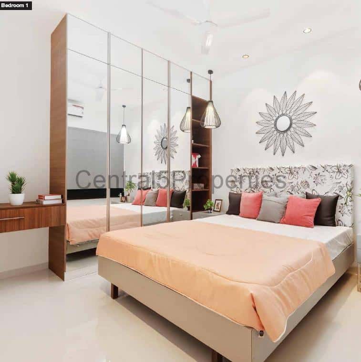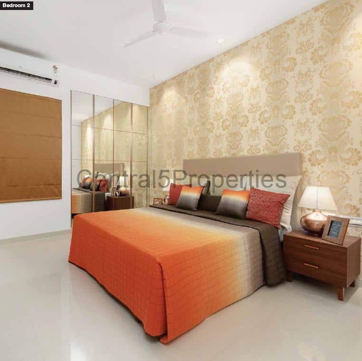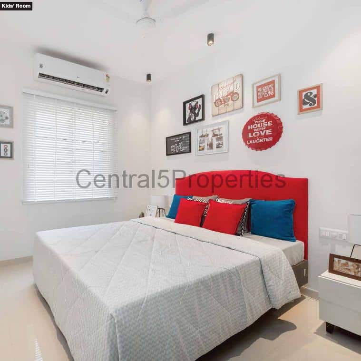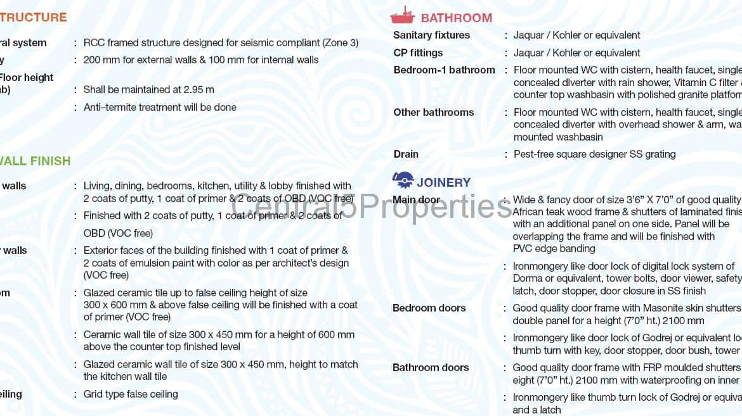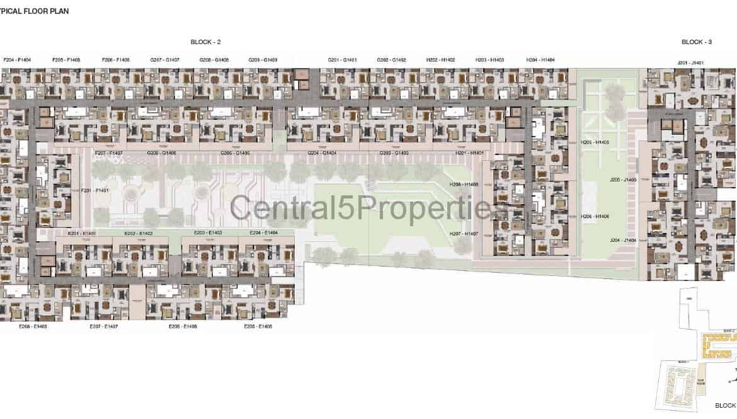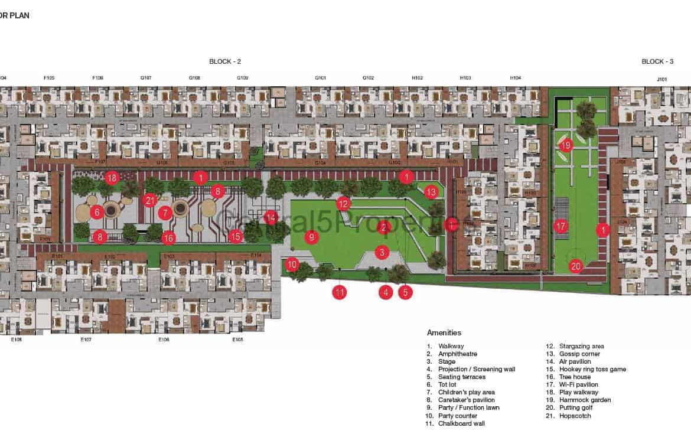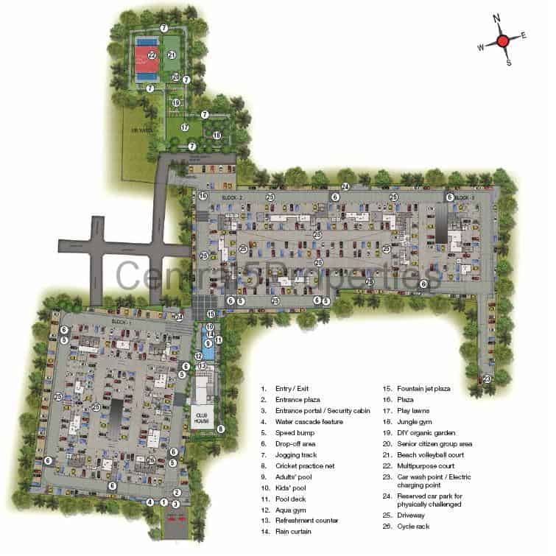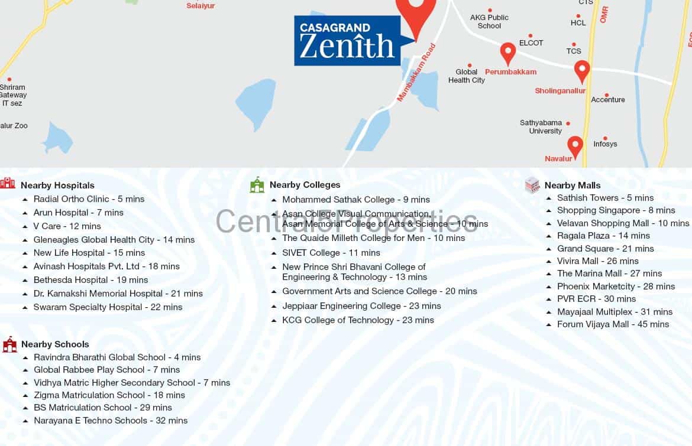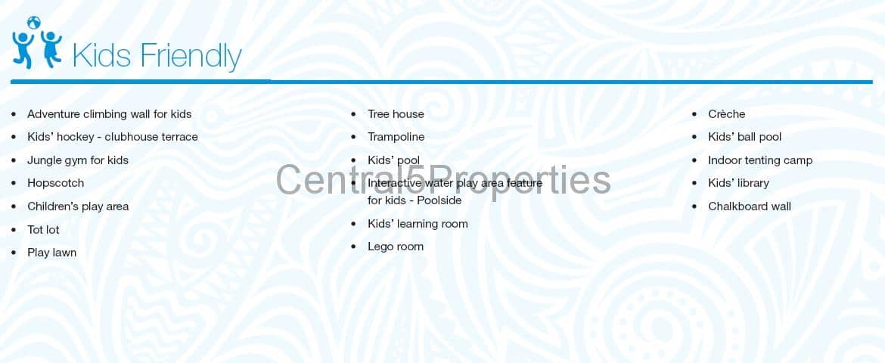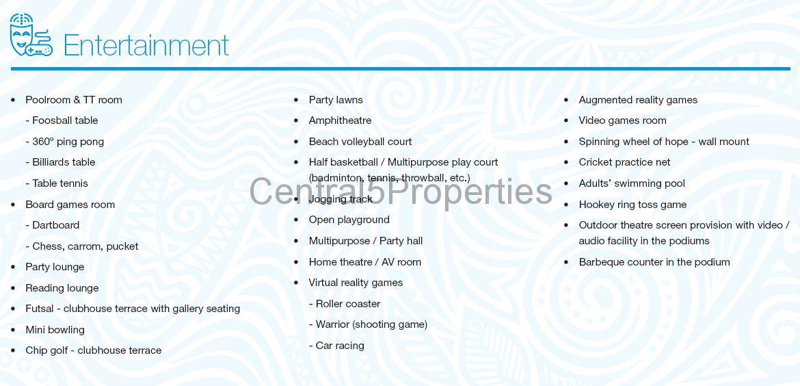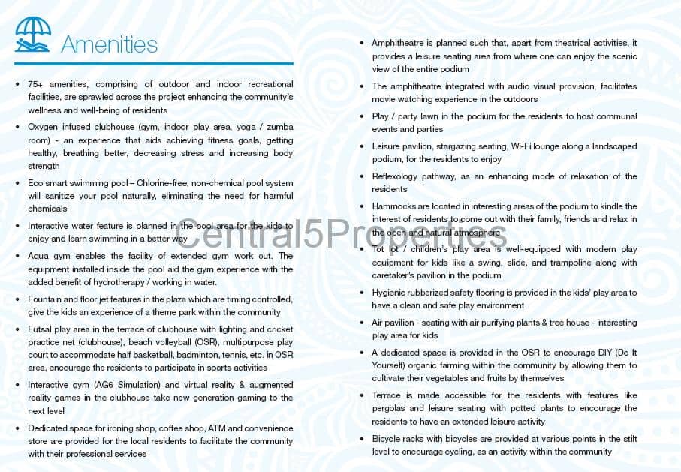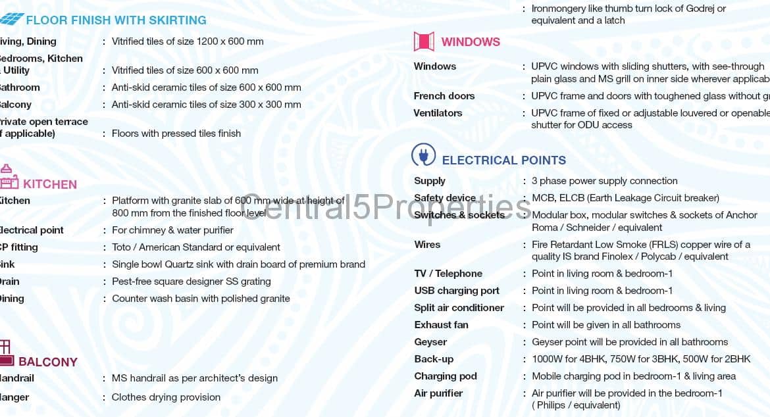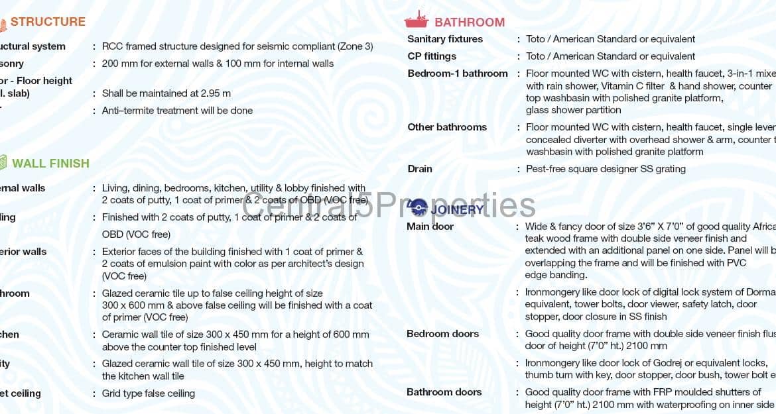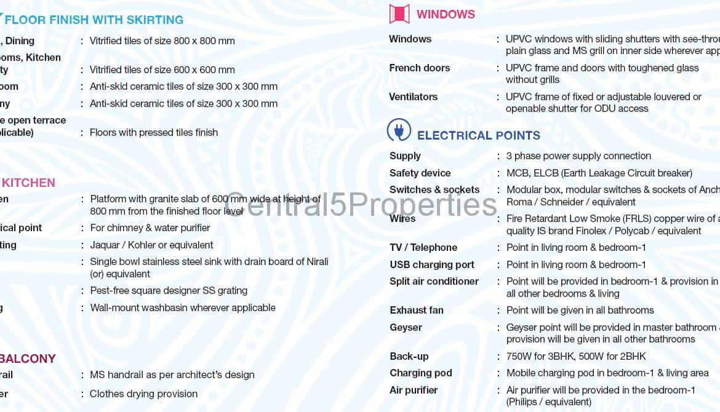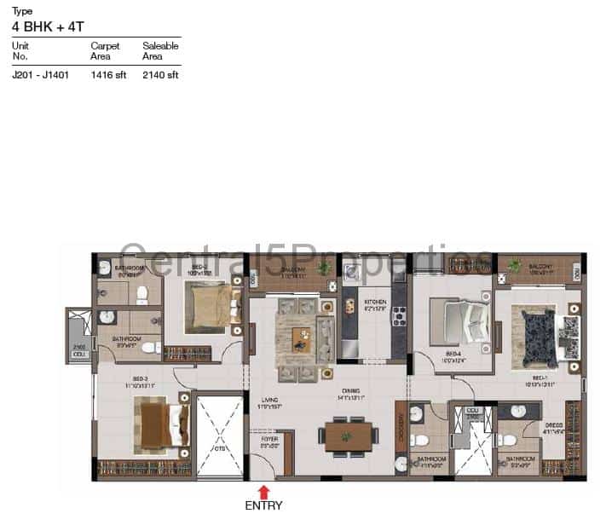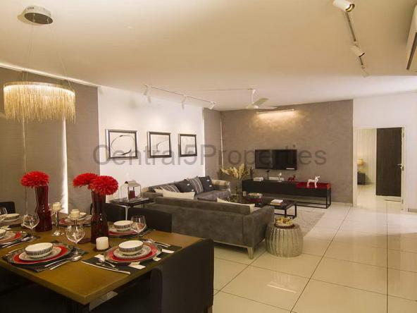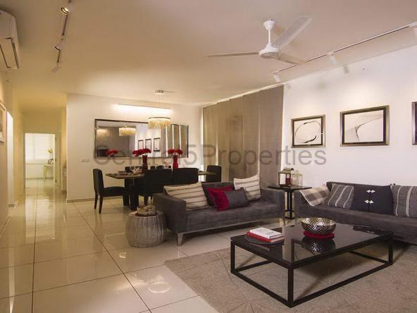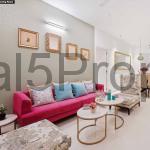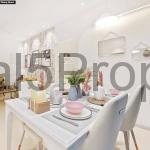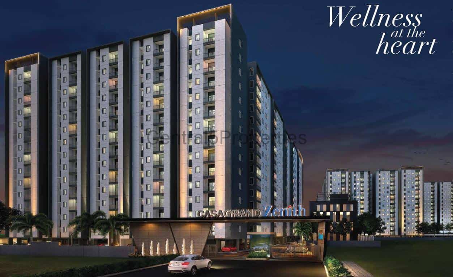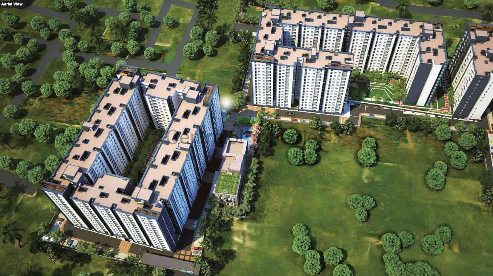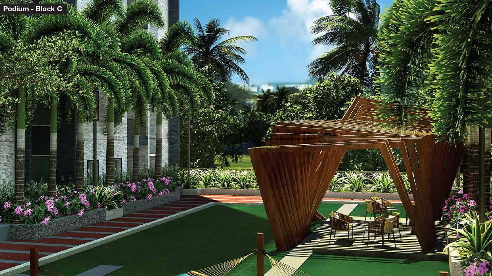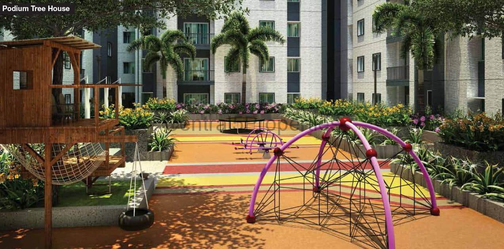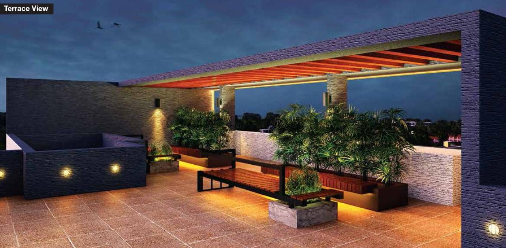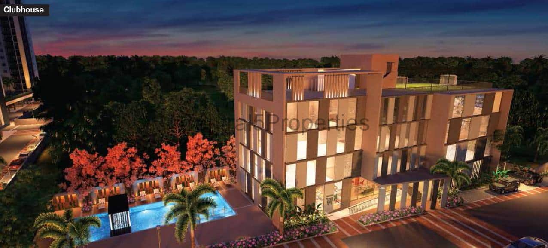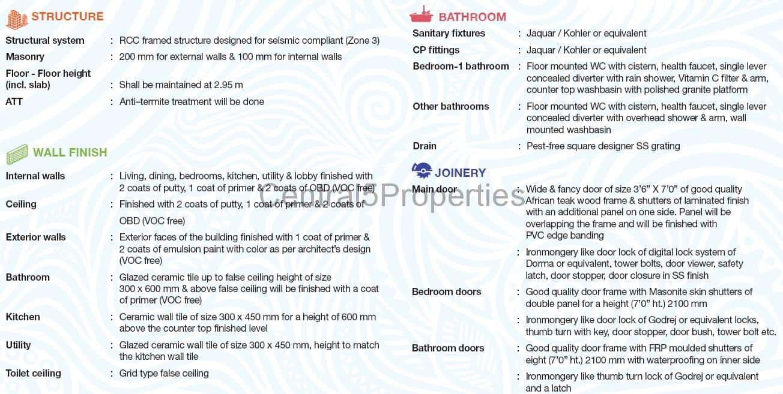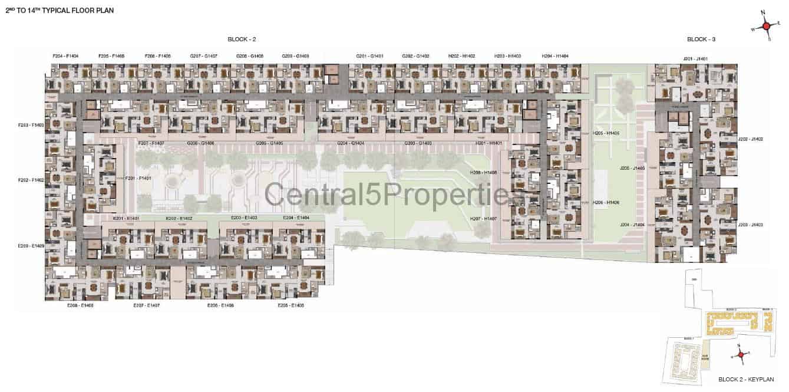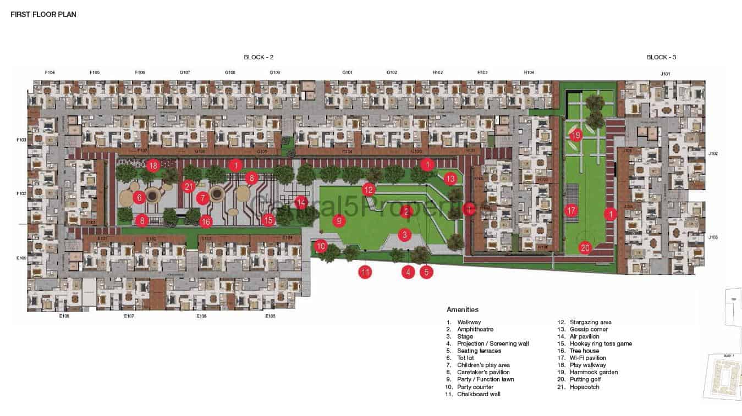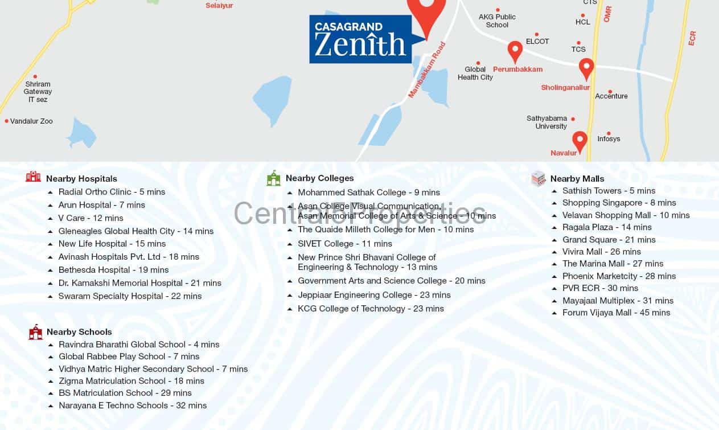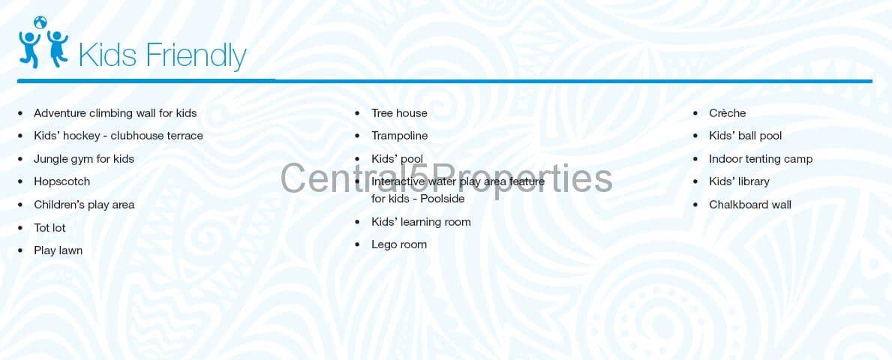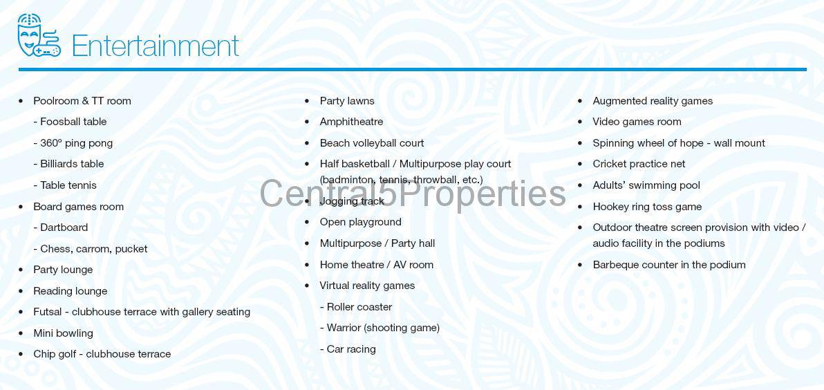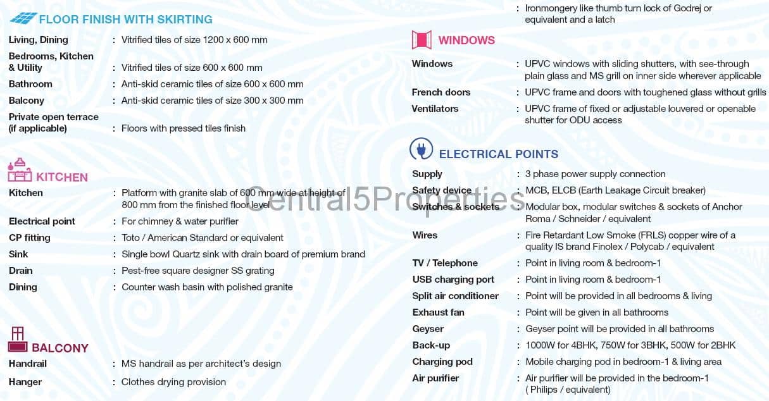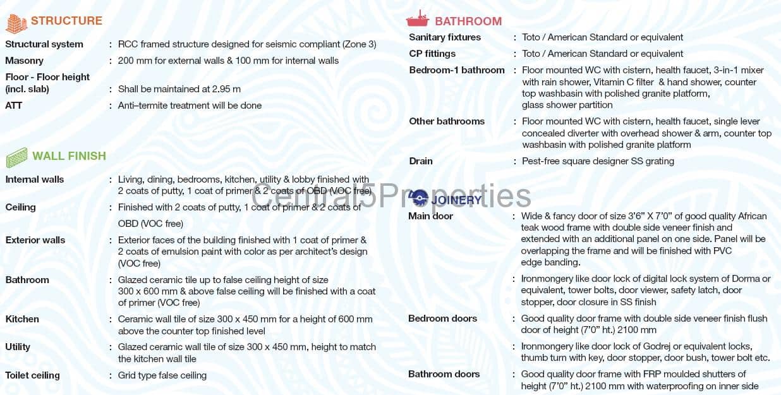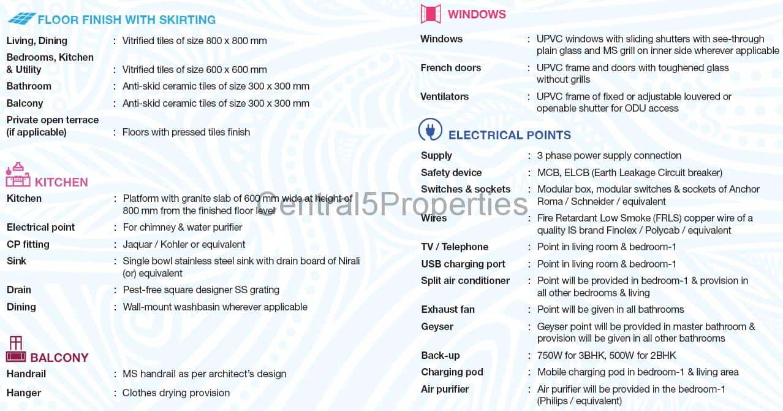Overview
- Apartment
 4
4
 4
4
 1
1
 2140 (SA)
2140 (SA)
- 2022
Details
- Builder: Casagrand
- RERA Registered: YES
- Possession Date: Aug.22
- Nb. of Units: 66 (Phase II) 408 (Total)
Description
About Project CASAGRAND ZENITH Phase II
The best gift you can give yourself and your loved ones is good health. Casagrand Zenith, 2, 3 & 4 BHK apartments in Medavakkam, is a home created with your wellness in mind. These apartments are at the perfect distance from everything, with over 82 amenities designed to ensure you and your family are in perfect health. Experience the best of life in a home that truly cares about your well-being
Address: Mambakkam Main Road, Sithalapakkam, Krishnaveni Nagar, Medavakkam, Chennai, Tamil Nadu 600126
RERA Registration Number: TN/01/BUILDING/0101/2019
www.tnrera.in
Approval Authority: CMDA
The information provided herein have been collected from publicly available sources, and is yet to be verified as per RERA guidelines.
- 949 apartments (532 Units in Phase I) spread across 7.46 acres in Medavakkam
- 342 Units Phase l Sold out
- 250 Units in Phase II in which 66 units Sold out
- Basement + Stilt + 14 Floors
- 5 Mins from Medavakkam junction
- Close to Sholinganallur Junction, Velachery & Tambaram
- One of the largest gated communities with 24×7 CCTV surveillance
- Vaastu compliant
- Premium fittings & features
- Designed for uninterrupted views and ventilation
- 82 amenities that facilitate healthy living
- Prominent educational institutions & IT hubs in the nearby vicinity
- Close to Proposed Metro Station
SUPERIOR HOMES
- Chennai’s first wellness community loaded with 20+ wellness Amenities, with special focus on elements like light, air, water, health and fitness
- 75% open space, 2.5 acres green space, providing light & ventilation
- Biggest Clubhouse in Medavakkam of 25000 sq ft loaded with 82 lifestyle amenities
- Oxygen infused Clubhouse – gym, indoor play and yoga/meditation room.
- Interactive Gym with simulated wall and floor sensors give a new workout experience
- Eco smart swimming pool -Chlorine free non chemical pool system with aqua gym.
- Most premium specification enhancing the safety, security and convenience in units.
- Only project in the market to offer Innovative amenities like Smart box, Digital lock, Car wash bay.
- Grand and luxurious exteriors giving you a five star feeling in the community
- Most thoughtfully designed master and unit plans to make your homes functional
GENERAL SPECIFICATIONS
STRUCTURE
Structural system : RCC framed structure designed for seismic compliant (Zone 3)
Masonry : 200 mm for external walls & 100 mm for internal walls
Floor – Floor height (incl. slab) : Shall be maintained at 2.95 m
ATT : Anti–termite treatment will be done
WALL FINISH
Internal walls : Living, dining, bedrooms, kitchen, utility & lobby finished with 2 coats of putty, 1 coat of primer & 2 coats of OBD (VOC free)
Ceiling : Finished with 2 coats of putty, 1 coat of primer & 2 coats of OBD (VOC free)
Exterior walls : Exterior faces of the building finished with 1 coat of primer & 2 coats of emulsion paint with color as per architect’s design (VOC free)
Bathroom : Glazed ceramic tile up to false ceiling height of size 300 x 600 mm & above false ceiling will be finished with a coat of primer (VOC free)
Kitchen : Ceramic wall tile of size 300 x 450 mm for a height of 600 mm above the counter top finished level
Utility : Glazed ceramic wall tile of size 300 x 450 mm, height to match the kitchen wall tile
Toilet ceiling : Grid type false ceiling
FLOOR FINISH AND SKIRTING
Living, Dining : Vitrified tiles of size 800 x 800 mm Bedrooms, Kitchen
& Utility : Vitrified tiles of size 600 x 600 mm
Bathroom : Anti-skid ceramic tiles of size 300 x 300 mm
Balcony : Anti-skid ceramic tiles of size 300 x 300 mm
Private open terrace(if applicable) : Floors with pressed tiles finish
KITCHEN
Kitchen : Platform with granite slab of 600 mm wide at height of 800 mm from the finished ? floor level
Electrical point : For chimney & water purifier
CP fitting : Jaquar / Kohler or equivalent
Sink : Single bowl stainless steel sink with drain board of Nirali (or) equivalent
Drain : Pest-free square designer SS grating
Dining : Wall-mount washbasin wherever applicable
BALCONY
Handrail : MS handrail as per architect’s design
Hanger : Clothes drying provision
BATHROOM
Sanitary Fixtures : Jaquar / Kohler or equivalent
CP Fittings : Jaquar / Kohler or equivalent
Bedroom-1 bathroom : Floor mounted WC with cistern, health faucet, single lever concealed diverter with rain shower, Vitamin C filter & arm, counter top washbasin with polished granite platform
Other bathrooms : Floor mounted WC with cistern, health faucet, single lever concealed diverter with overhead shower & arm, wall mounted washbasin
Drain : Pest-free square designer SS grating
JOINERY
Main door :
Wide & fancy door of size 3’6” X 7’0” of good quality African teak wood frame & shutters of laminated finish with an additional panel on one side. Panel will be overlapping the frame and will be finished with PVC edge banding
Ironmongery like door lock of digital lock system of Dorma or equivalent, tower bolts, door viewer, safety latch, door stopper, door closure in SS finish
Bedroom doors :
Good quality door frame with Masonite skin shutters of double panel for a height (7’0” ht.) 2100 mm
Ironmongery like door lock of Godrej or equivalent locks, thumb turn with key, door stopper, door bush, tower bolt etc.
Bathroom doors :
Good quality door frame with FRP moulded shutters of height (7’0” ht.) 2100 mm with waterproofing on inner side
Ironmongery like thumb turn lock of Godrej or equivalent and a latch
WINDOWS
Main door :
Wide & fancy door of size 3’6” X 7’0” of good quality African teak wood frame & shutters of laminated finish with an additional panel on one side. Panel will be overlapping the frame and will be finished with PVC edge banding
Ironmongery like door lock of digital lock system of Dorma or equivalent, tower bolts, door viewer, safety latch, door stopper, door closure in SS finish
Bedroom doors :
Good quality door frame with Masonite skin shutters of double panel for a height (7’0” ht.) 2100 mm
Ironmongery like door lock of Godrej or equivalent locks, thumb turn with key, door stopper, door bush, tower bolt etc.
Bathroom doors :
Good quality door frame with FRP moulded shutters of height (7’0” ht.) 2100 mm with waterproofing on inner side
Ironmongery like thumb turn lock of Godrej or equivalent and a latch
Windows : UPVC windows with sliding shutters with see-through plain glass and MS grill on inner side wherever applicable
French doors : UPVC frame and doors with toughened glass without grills
Ventilators : UPVC frame of fixed or adjustable louvered or openable shutter for ODU access
ELECTRICAL POINTS
Supply : 3 phase power supply connection
Safety device : MCB, ELCB (Earth Leakage Circuit breaker)
Switches & sockets : Modular box, modular switches & sockets of Anchor Roma / Schneider / equivalent
Wires : Fire Retardant Low Smoke (FRLS) copper wire of a quality IS brand Finolex / Polycab / equivalent
TV / Telephone : Point in living room & bedroom-1
USB charging port : Point in living room & bedroom-1
Split air conditioner : Point will be provided in bedroom-1 & provision in all other bedrooms & living
Exhaust fan : Point will be given in all bathrooms
Geyser : Geyser point will be provided in master bathroom & provision will be given in all other bathrooms
Back-up : 750W for 3BHK, 500W for 2BHK
Charging pod : Mobile charging pod in bedroom-1 & living area
Air purifier : Air purifier will be provided in the bedroom-1 (Philips / equivalent)
Contact Information
Click image below
Address
Open on Google Maps- Address Medavakkam Main Rd
- City Chennai
- State/county Tamil Nadu
- Area Medavakkam
Mortgage Calculator
- Down Payment
- Loan Amount
- Monthly Mortgage Payment
- Property Tax
- Home Insurance
- PMI
- Monthly HOA Fees
