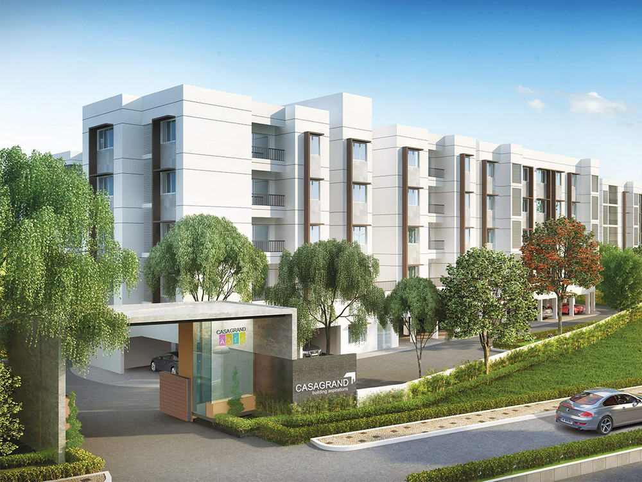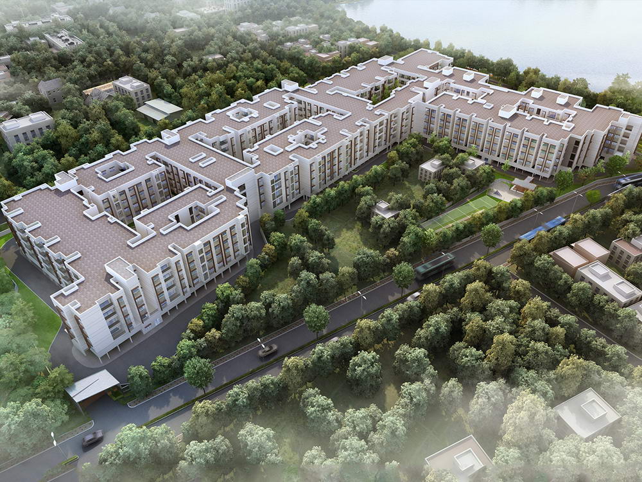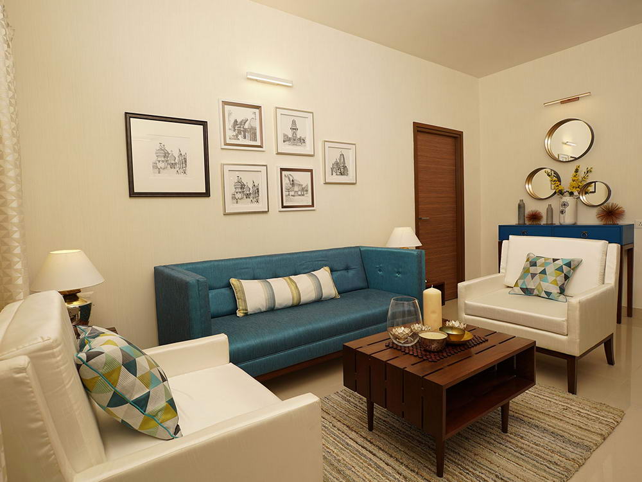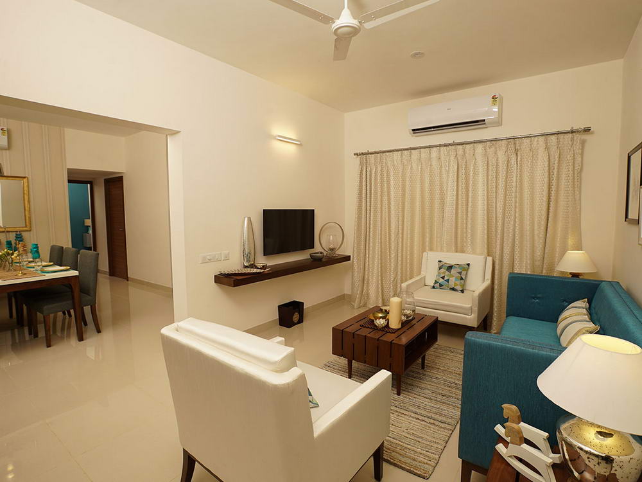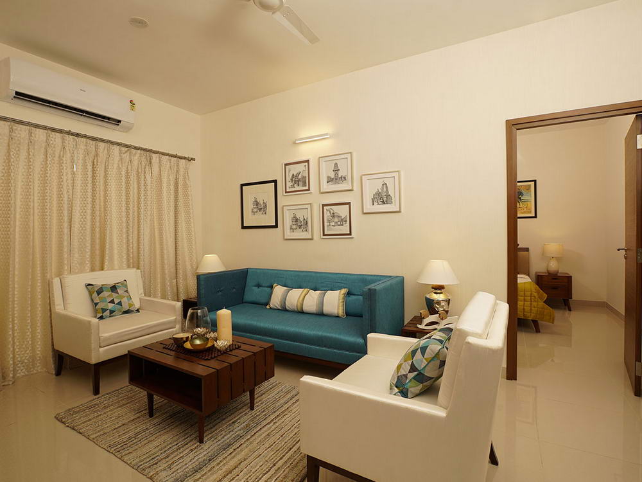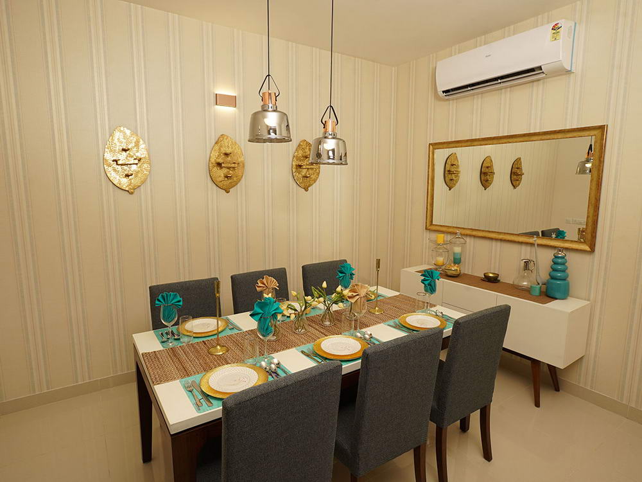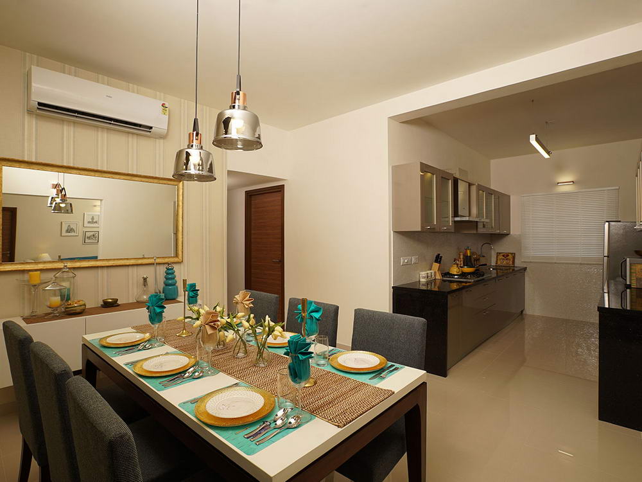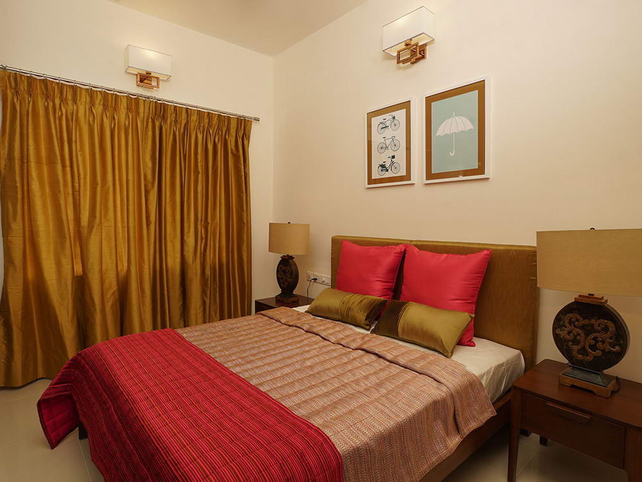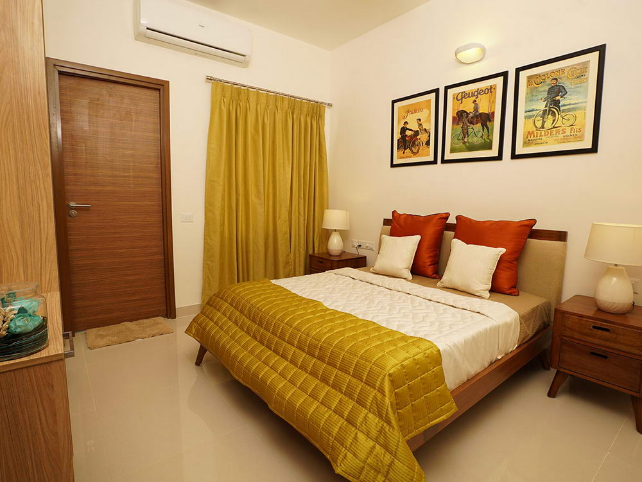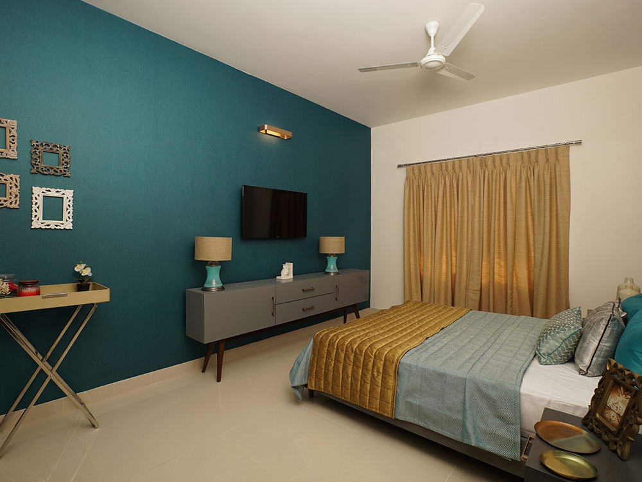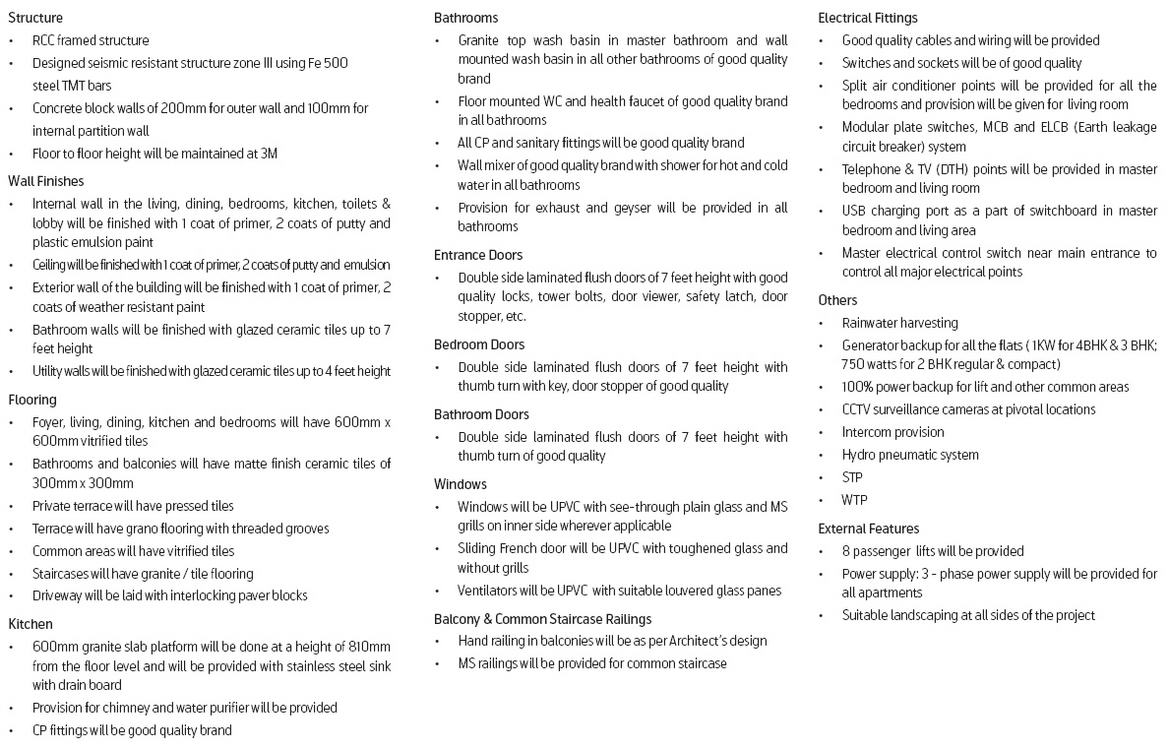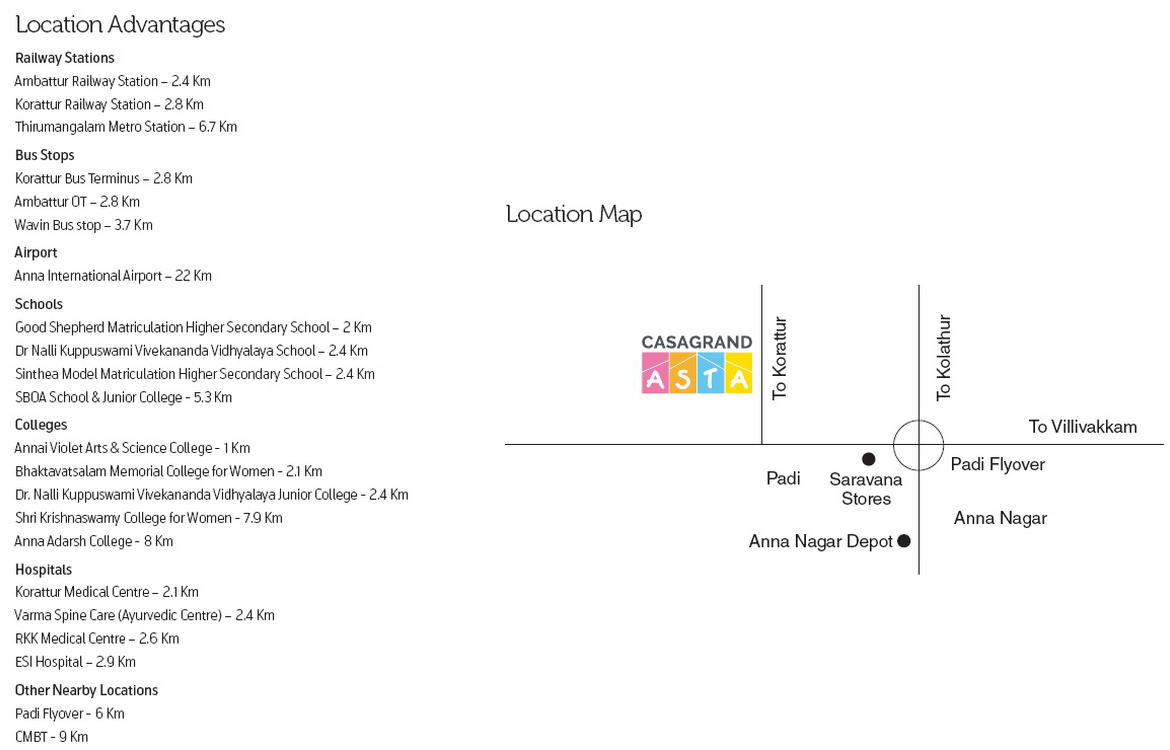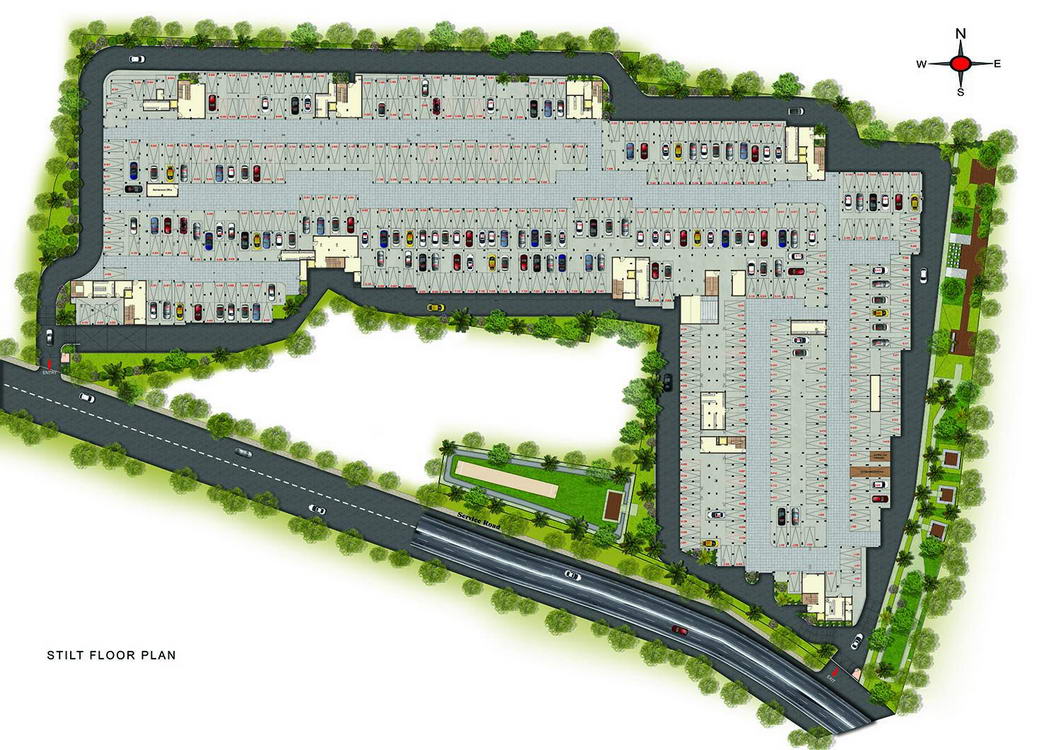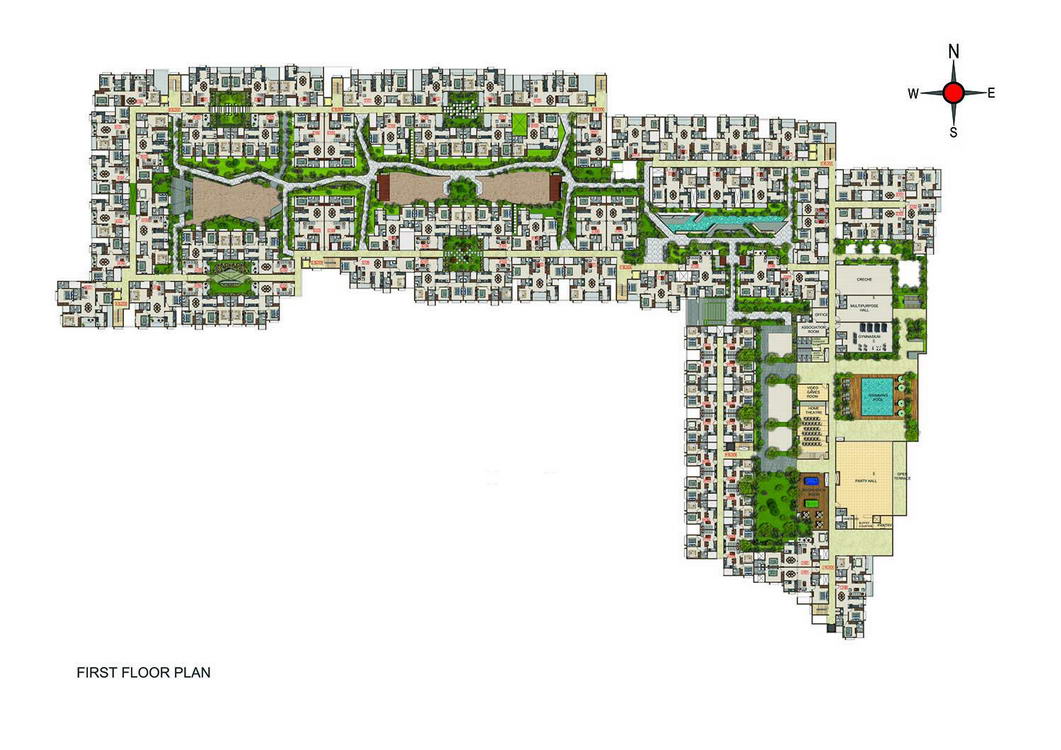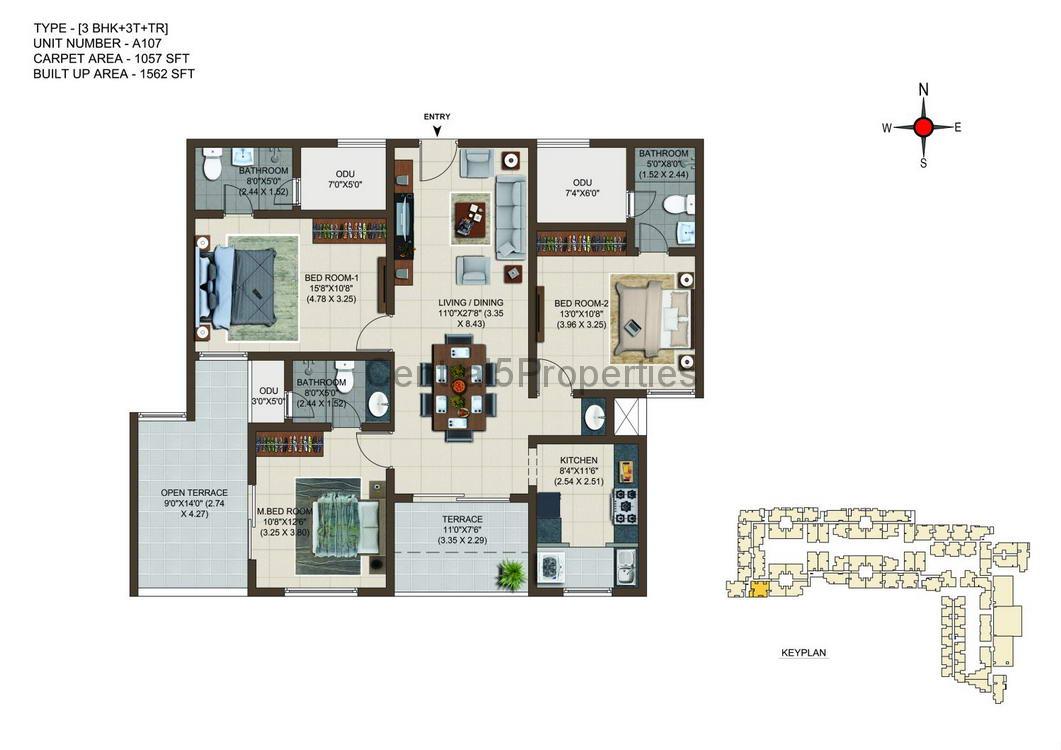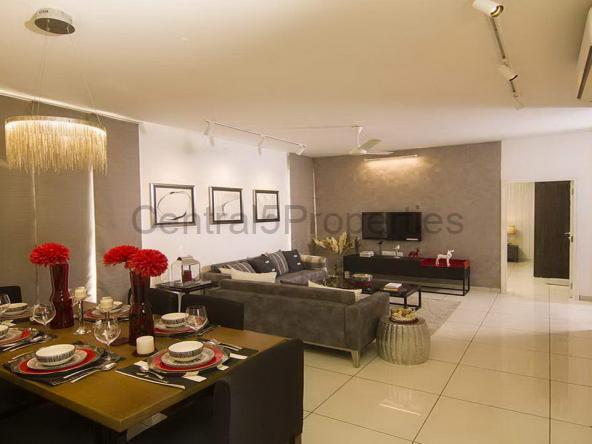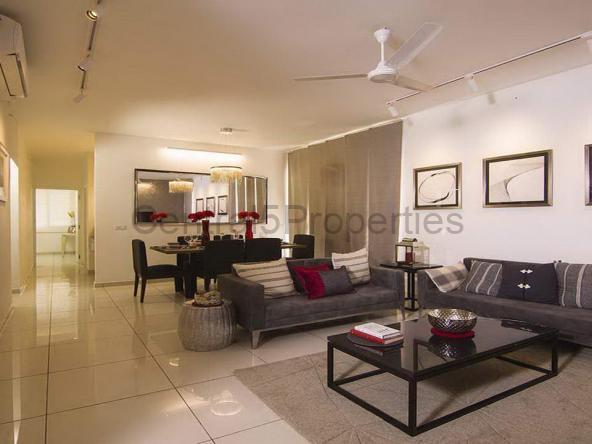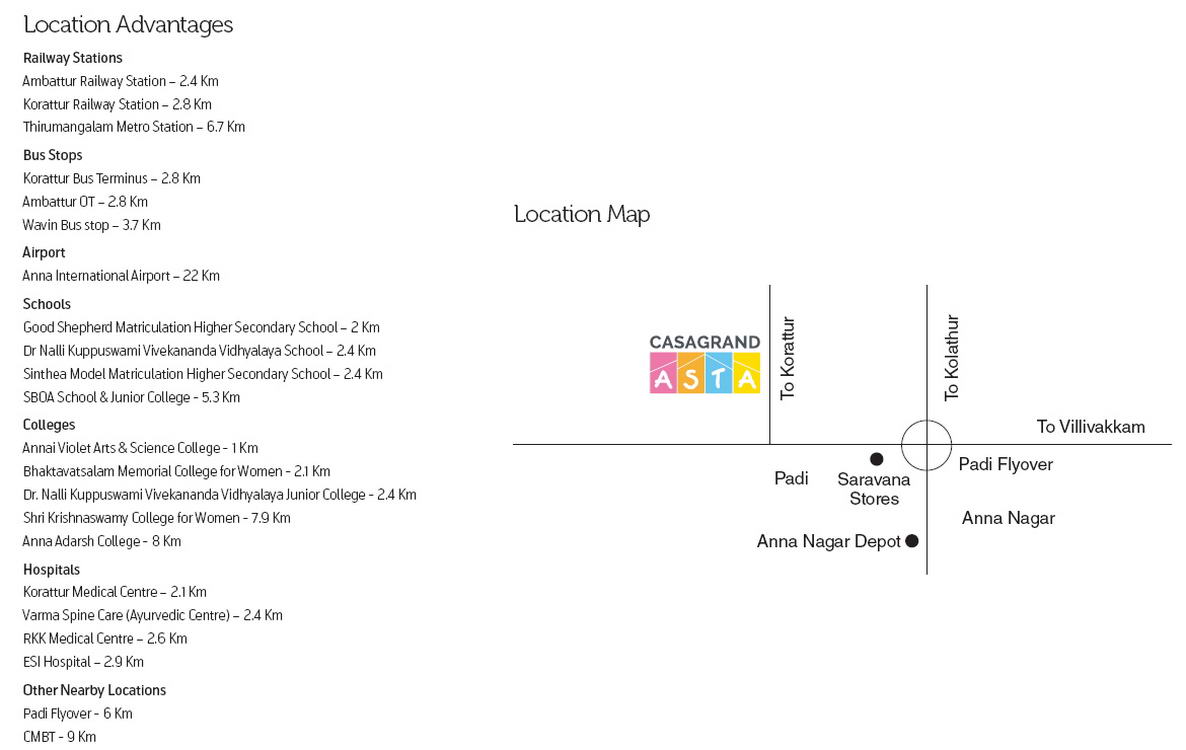Overview
- Apartment
 3
3
 3
3
 1439-1691
1439-1691
- 2020
Details
- Builder: Casagrand
- RERA Registered: YES
- Possession Date: Aug. 20
- Nb. of Units: 325
Description
About Project CASAGRAND ASTA, Chennai
Closer to your Budget! Close to Anna Nagar! Casagrand Asta at Korattur.
Just 10 Mins from Anna Nagar, at 1/3rd price of Anna Nagar.
Address: Pattravakkam Village, Ambattur Taluk, Thiruvallur District Chennai – 600053
RERA no: TN/02/Building/0168/2017
www.tnrera.in
The information provided herein have been collected from publicly available sources, and is yet to be verified as per RERA guidelines.
- 325 Exclusive apartments on 5.44 acres
- Construction close to completion
- Stilt + 4 Structure
- 2, 3 & 4 BHK apartments
- Only 10 mins from Anna Nagar
- Chennai’s first and only kids-themed apartment community
- Designed for abundant ventilation with lake & landscape views
- Amenities like Club House, Swimming pool, Gym and other amenities for kids
- Prominent schools, colleges & hospitals nearby
Advantages of buying into a nearly completed project:
- No burden of EMI & rent at the same time
- Experience the final product before buying
- The edge of talking to existing buyers
- Four interconnected open-to-sky courtyards for ample lung space
- Enhanced privacy
- No apartments main doors and balconies face each other
- Senior citizen-friendly
- Unhindered view of Korattur lake
- Zero-dead-space design
- Only 10 mins from Anna Nagar
Location Advantages:
Distance from Nearby vicinities:
- Ambatur – 5.9 Kms
- Padi – 5 Kms
- Villivakkam – 6.2 Kms
- Anna Nagar – 7.5 Kms
- Avadi – 12.6 Kms
- Central Railway station – 15.4 Kms
- Koyambedu – 9.6 Kms
- T Nagar – 15.4 Kms
- Padi fly over –6.9 Kms
- Madhavaram – 10 Kms
Hospitals:
- ESI Hospital – 2.9 Kms
- RKK Medical Centre – 2.6 Kms
- Varma Spine Care(Ayurvedic Centre) – 2.4 Kms
- Korattur Medical Centre – 2.1 Kms
Colleges:
- Bhaktavatsalam Memorial College for Women – 2.1 Kms
- Dr Nalli Kuppuswami Vivekananda Vidhyalaya Junior College – 2.4 Kms
- Soka Ikeda College of Arts and Science for Women – 4.7 Kms
- Velammal Engineering College – 5.6 Kms
Schools:
- Little Holy Angels Matriculation Higher Secondary School – 2 Kms
- Ebenzer Matriculation School – 2.9 Kms
- Bhaktavatsalam Vidyashram – 2.2 Kms
- Good Shepherd Matriculation Higher Secondary School – 2 Kms
- Dr Nalli Kuppuswami Vivekananda Vidhyalaya School – 2.4 Kms
- Sinthea Model Matriculation Higher Secondary School – 2.4 Kms
- SBOA Primary Campus, Padi – 5.3 Kms
SUPERIOR HOMES
- Chennai’s first kids thematic project designed with kids requirement in mind
- 4 open to sky interconnected podium space of 25000 sq feet with 70 % open space
- Only project in the Korattur to offer 25+ lifestyle amenities
- Sandpit kids play area, landscape sitting, water body, hopscotch, half basketball are few notable amenities at courtyards
- Creche, learning centre for kids tuition classes or vocational classes
- Most premium specifications with a Vastu compliant homes
GENERAL SPECIFICATIONS
Structure
- RCC framed structure
- Designed seismic resistant structure zone III using Fe 500 steel TMT bars
- Concrete block walls of 200mm for outer wall and 100mm for internal partition wall
- Floor to floor height will be maintained at 3M
Wall Finishes
- Internal wall in the living , dining, bedrooms, kitchen, toilets & lobby will be finished with 1 coat of primer, 2 coats of putty and plastic emulsion paint
- Ceiling will be finished with 1 coat of primer, 2 coats of putty and emulsion
- Exterior wall of the building will be finished with 1 coat of primer, 2 coats of weather resistant paint
- Bathroom walls will be finished with glazed ceramic tiles up to 7 feet height
- Utility walls will be finished with glazed ceramic tiles up to 4 feet height
Flooring
- Foyer, Living, dining, kitchen and bedrooms will have 600mm x 600mm vitrified tiles
- Bathrooms and balconies will have matte finish ceramic tiles of 300mmx300mm
- Terrace will have grano flooring with threaded grooves
- Open terrace will have pressed tiles
- Common areas will have vitrified tiles
- Staircases will have granite/ tile flooring
- Driveway will be laid with interlocking paver blocks
Kitchen
- 600mm granite slab platform will be done at a height of 810mm from the floor level and will be provided with stainless steel sink with drain board (Nirali or equivalent)
- Provision for chimney and water purifier will be provided
- CP fittings will be good quality brand
Bathrooms
- Granite top wash basin in master bathroom and wall mounted wash basin in all other bathrooms of Hindware/ parryware or equivalent
- Floor mounted WC and health faucet of Hindware/ parryware or equivalent in all bathrooms
- All CP and sanitary fittings will be Hindware/ parryware or equivalent
- Concealed water mixer of good quality brand with shower for hot and cold water in all bathrooms
- Provision for exhaust and geyser will be provided in all bathrooms
Entrance Doors
- Double side laminated flush doors of 7 feet height with Godrej locks, tower bolts, door viewer, safety latch, door stopper etc.
Bedroom Doors
- Double side laminated flush doors of 7 feet height with thumb turn with key, door stopper of Godrej or equivalent
Bathroom Doors
- Double side laminated flush doors of 7 feet height with thumb turn of godrej or equivalent
Windows
- Windows will be UPVC with see-through plain glass and MS grills on inner side wherever applicable
- Sliding French door will be UPVC with toughened glass and without grills
- Ventilators will be UPVC with suitable louvered glass panes
Balcony and common staircase railings
- Hand railing in balconies will be as per Architects design
- MS railings will be provided for common staircase
Electrical Fittings
- Finolex/Polycab or equivalent cables and wiring will be provided
- Switches and sockets will be Roma/ Schneider or equivalent
- Split air conditioner points will be provided for all the bedrooms and provision will be given for living room
- Modular plate switches, MCB and ELCB (Earth leakage circuit breaker) system
- Telephone ,TV (DTH) will be provided in master bedroom and living room
- USB charging port as a part of switch board in master bedroom and living area
- Master electrical control switch near to main entrance to control all major electrical points
Others
- Rain water harvesting
- Generator backup for all the flats ( 1KW for 4BHK & 3 BHK, 750 watts for 2 BHK regular and compact)
- 100% power backup for lift and other common areas
- CCTV surveillance cameras at pivotal locations
- Intercom
- Hydro pneumatic system
- STP
- WTP
External Features
- 8 passenger lifts will be provided
- Power supply: 3 – Phase power supply will be provided for all apartments
- Suitable landscaping at all sides of the project
Contact Information
Click image below
Address
Open on Google Maps- Address Konattur
- City Chennai
- State/county Tamil Nadu
- Area Korattur
Mortgage Calculator
- Down Payment
- Loan Amount
- Monthly Mortgage Payment
- Property Tax
- Home Insurance
- PMI
- Monthly HOA Fees
