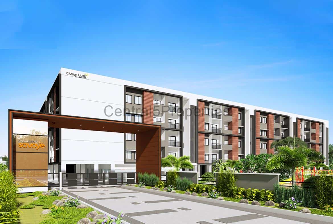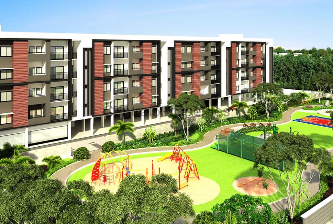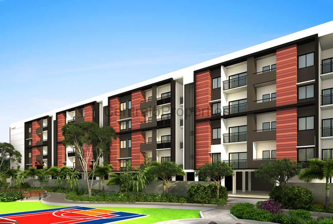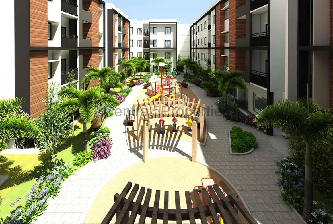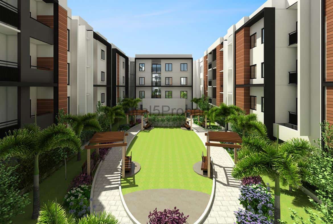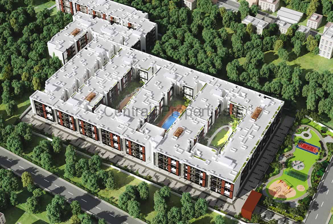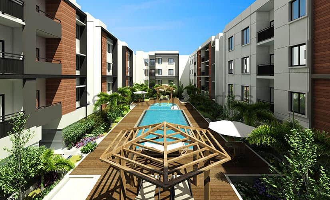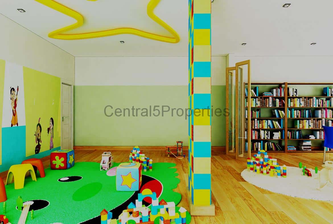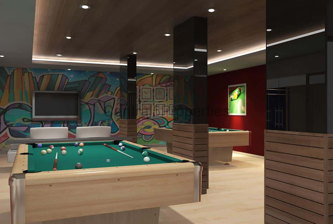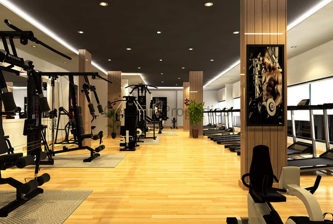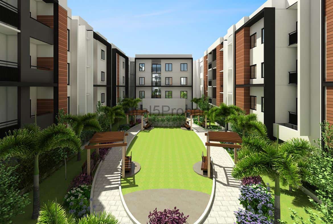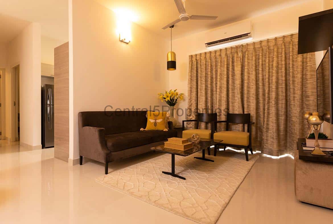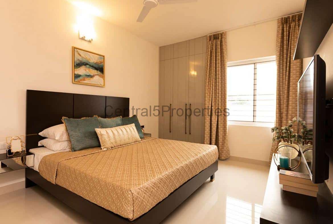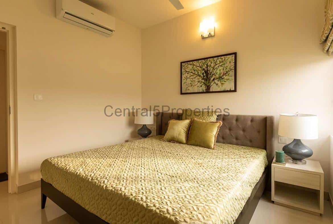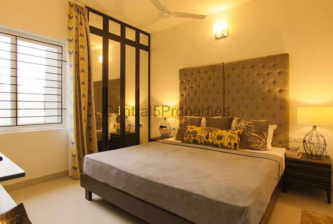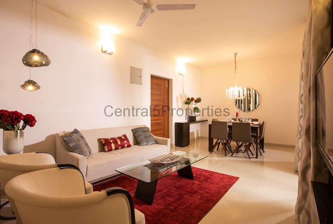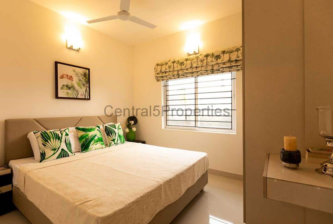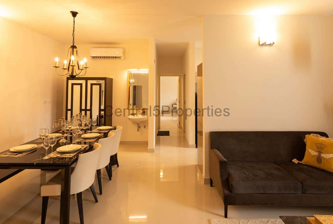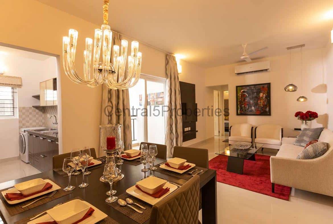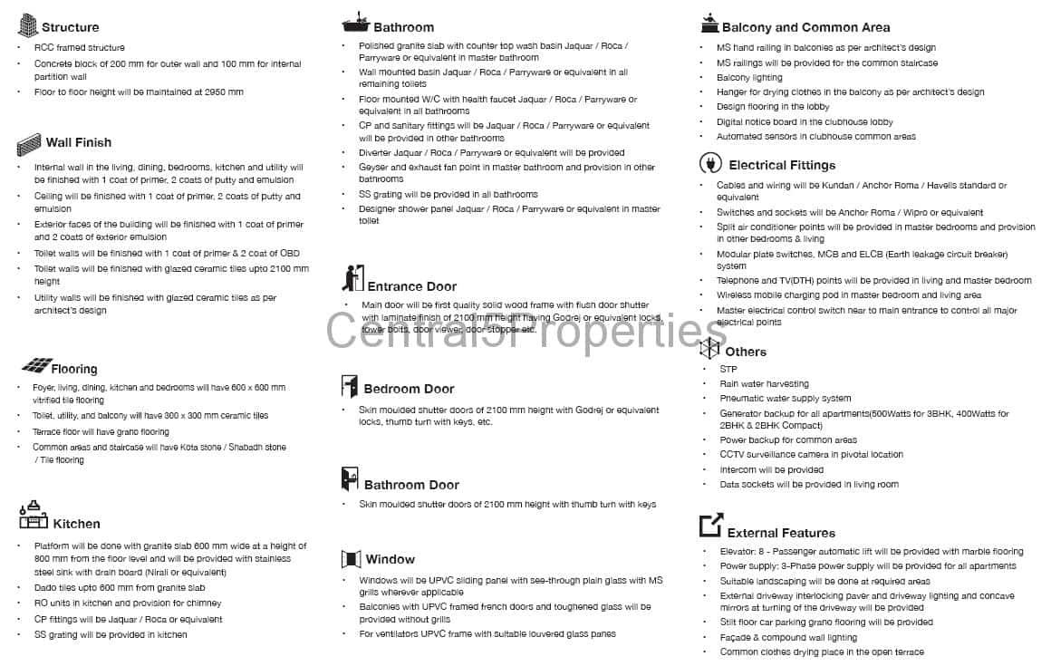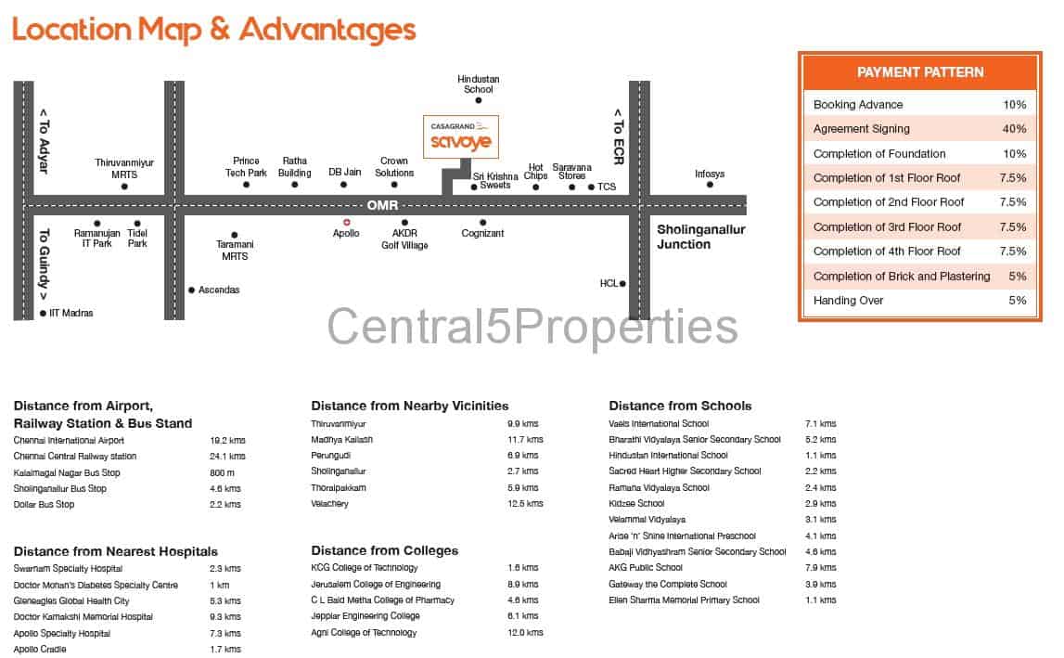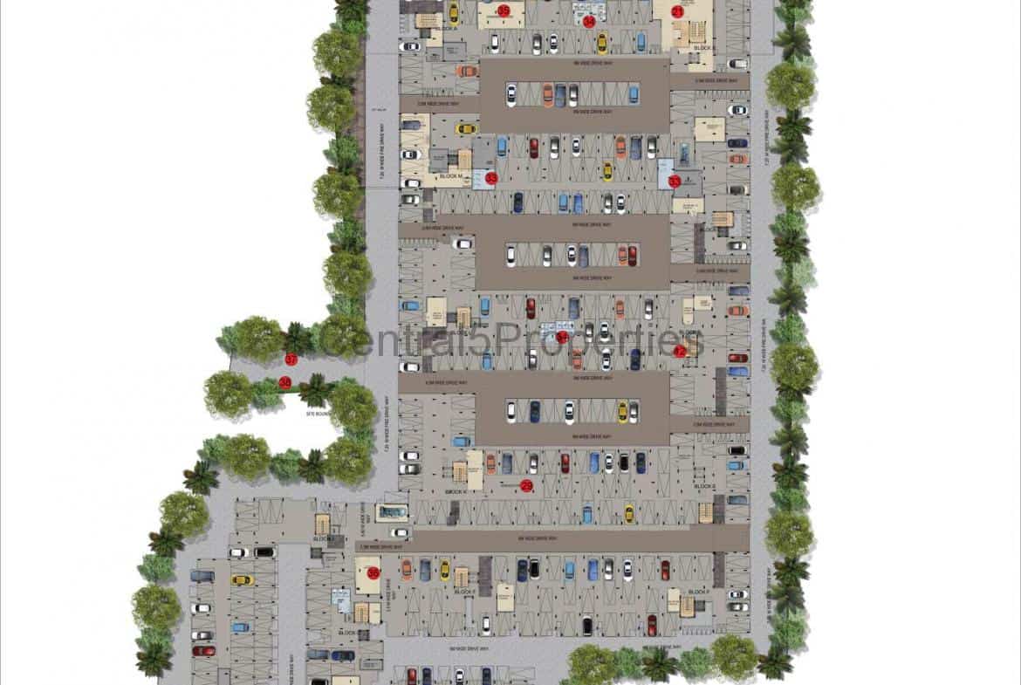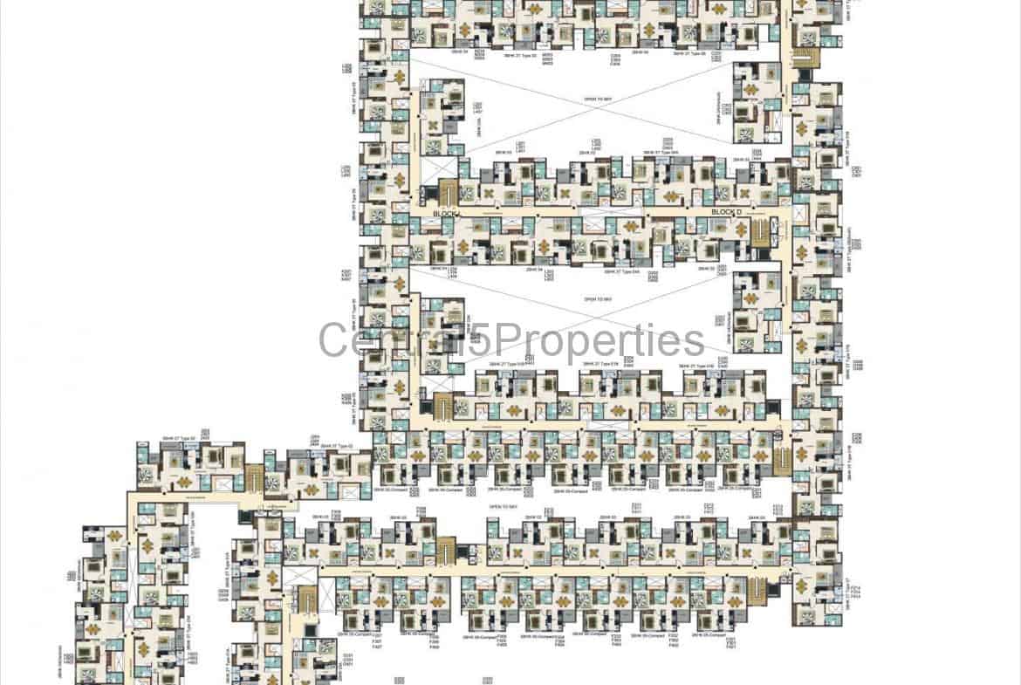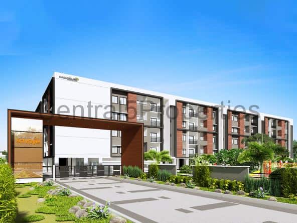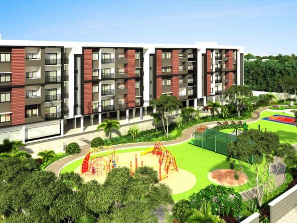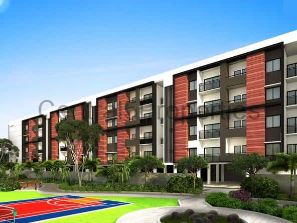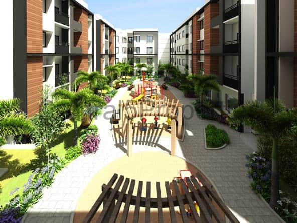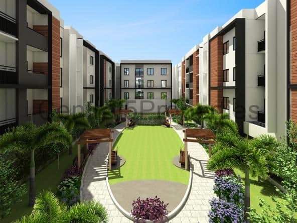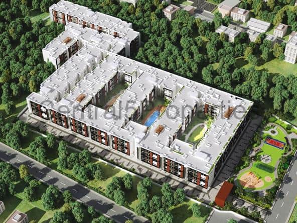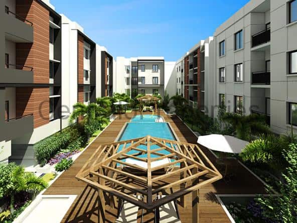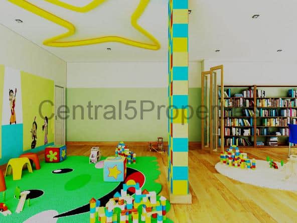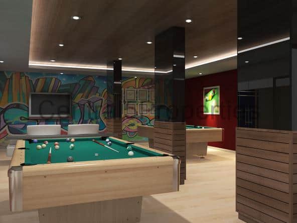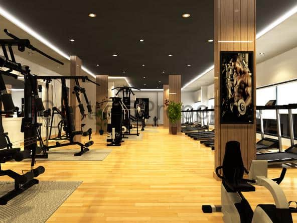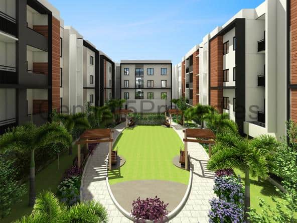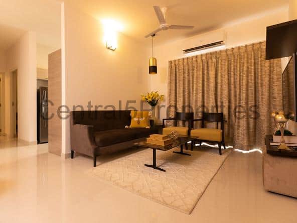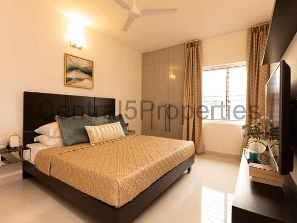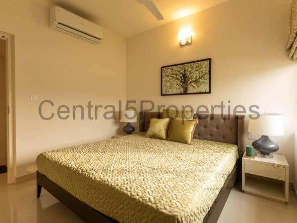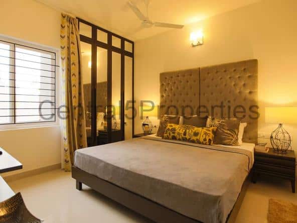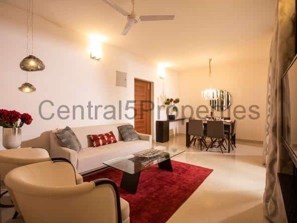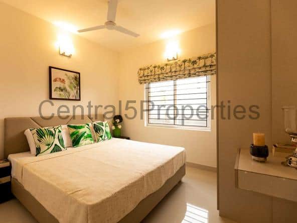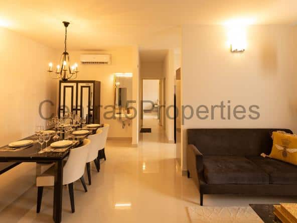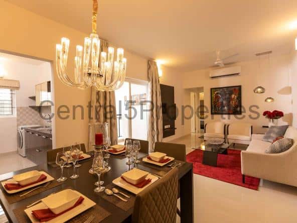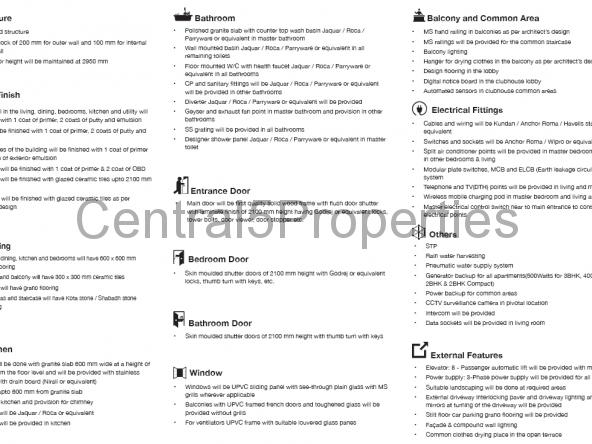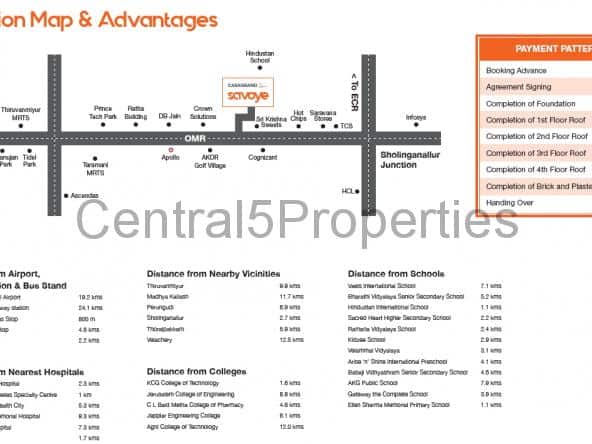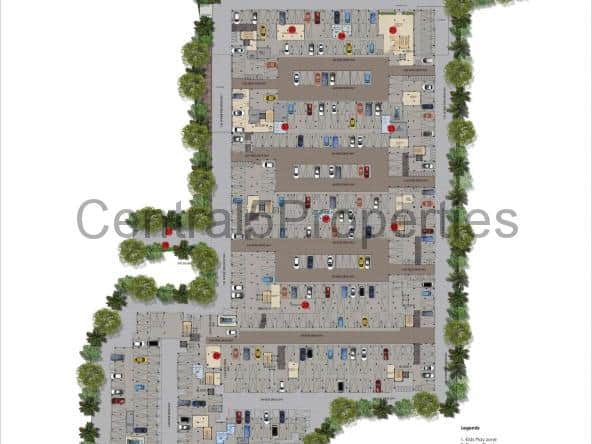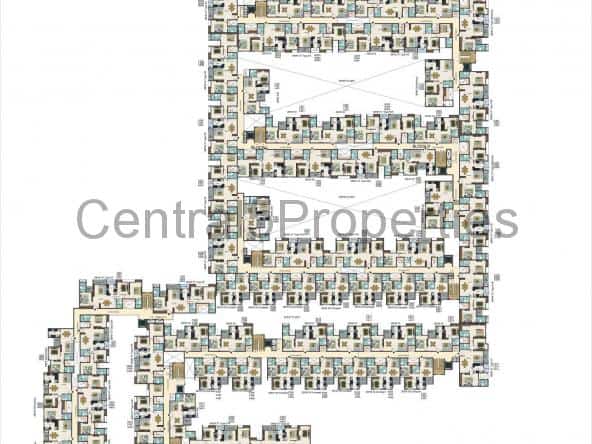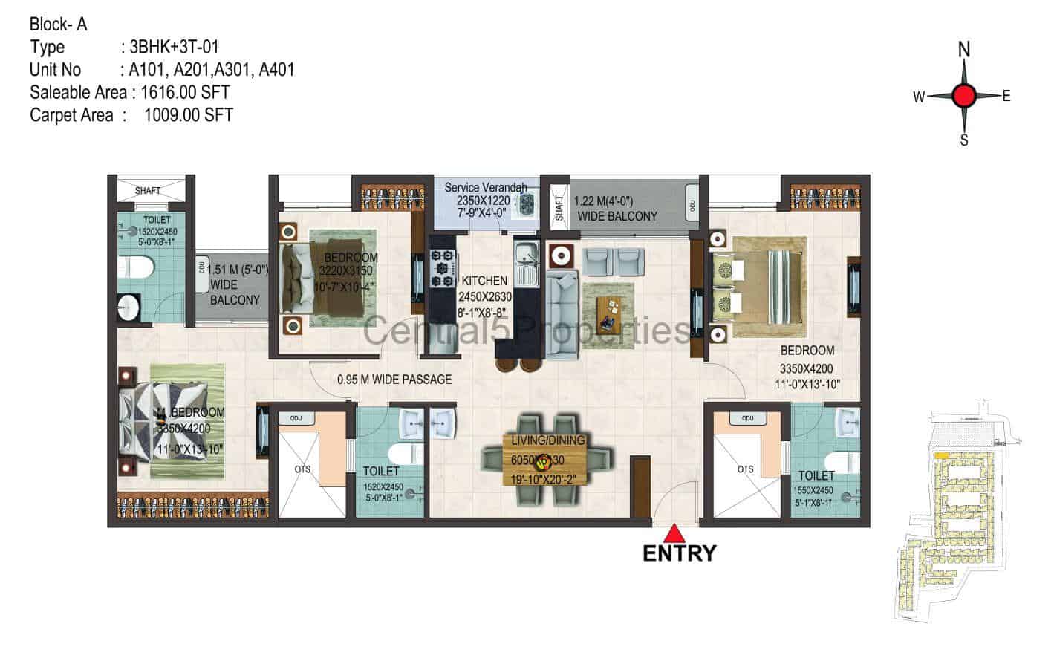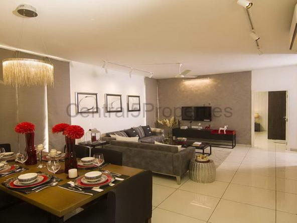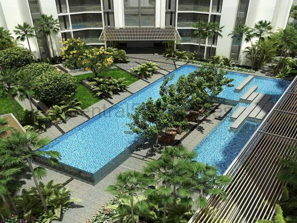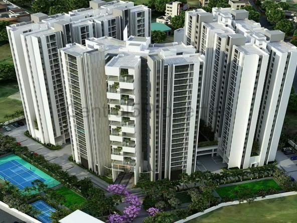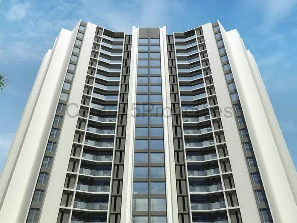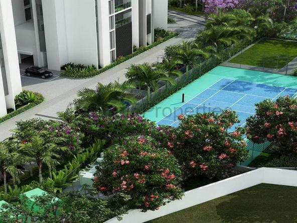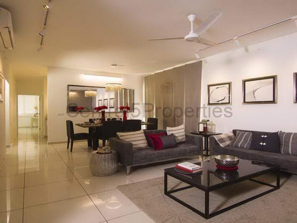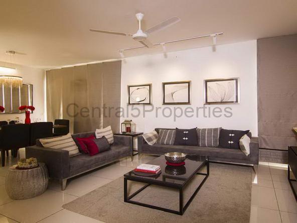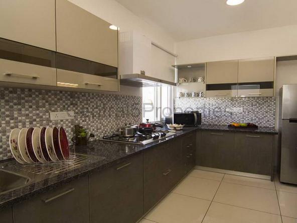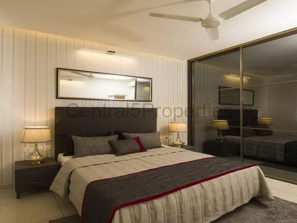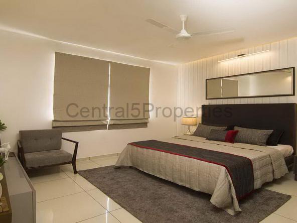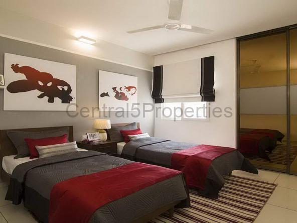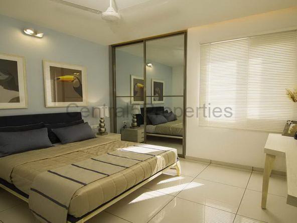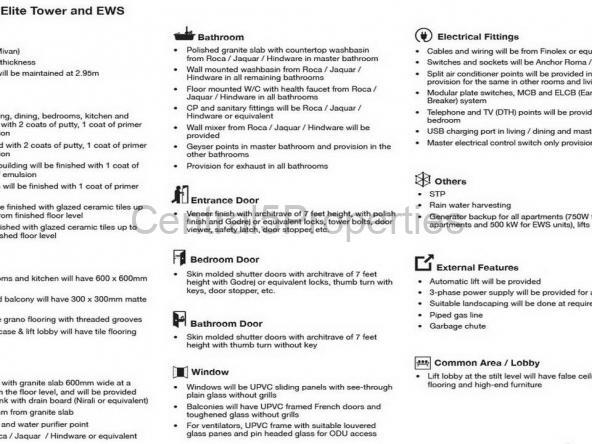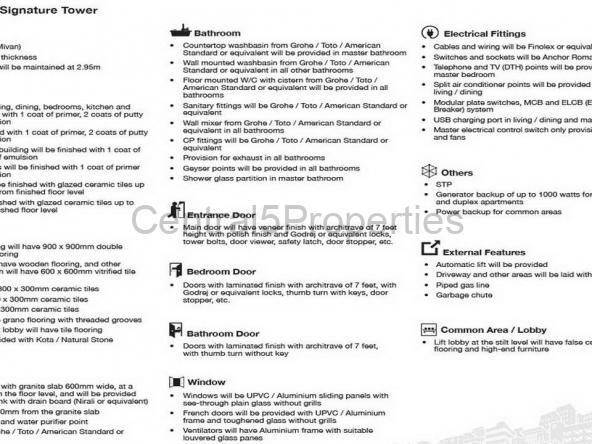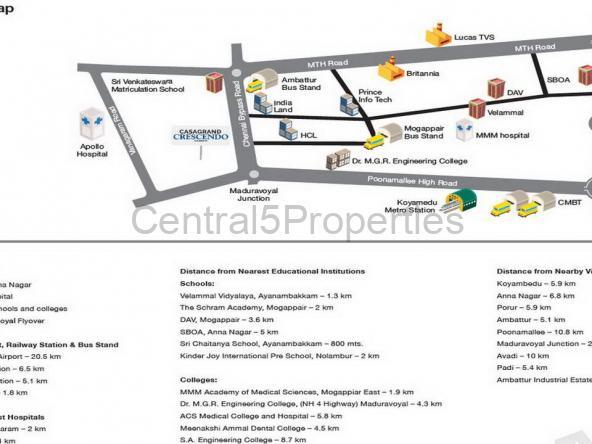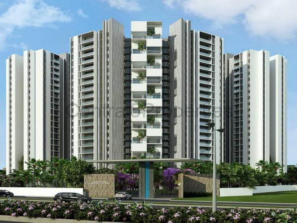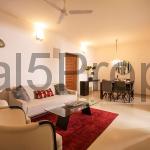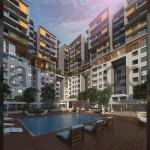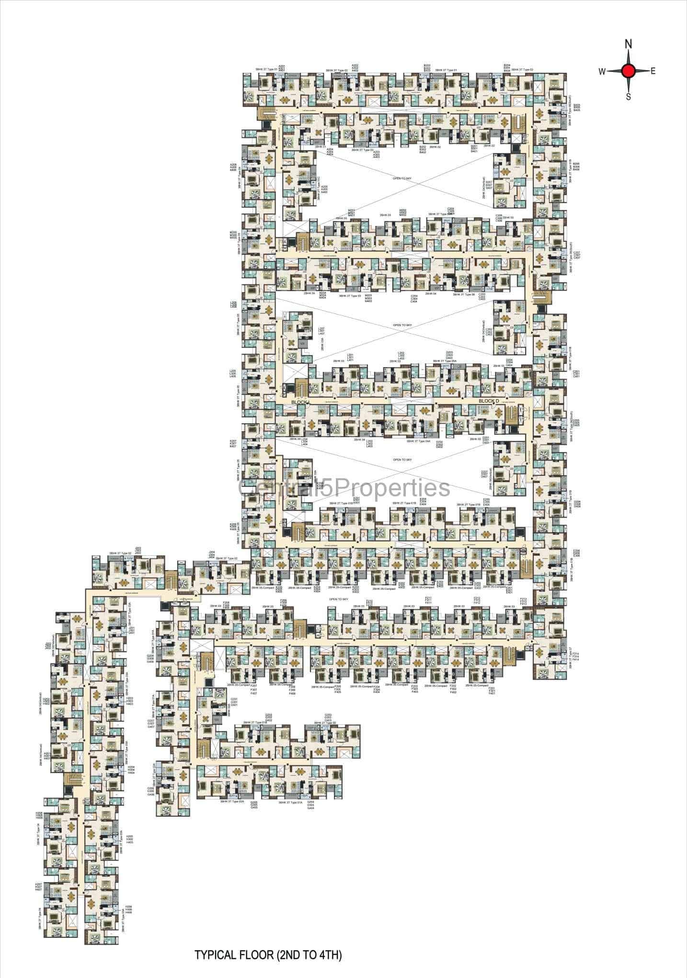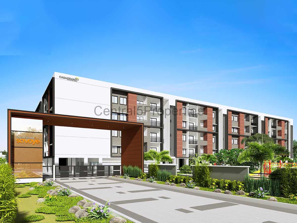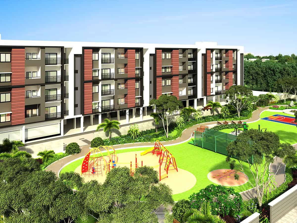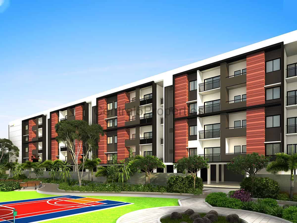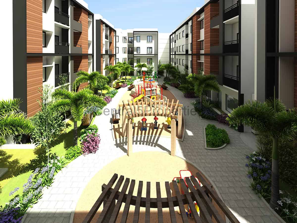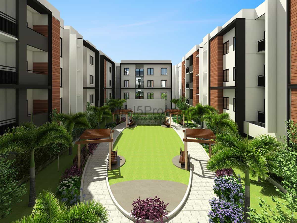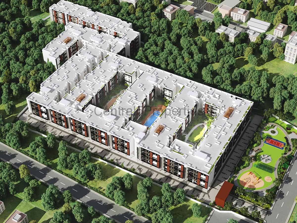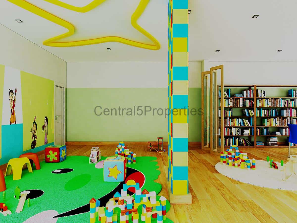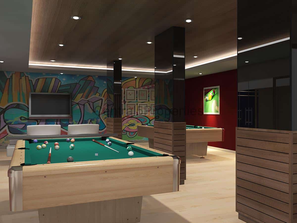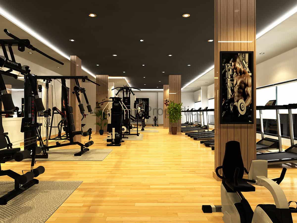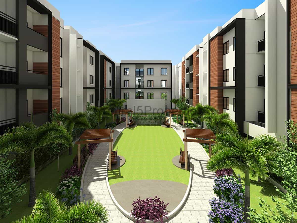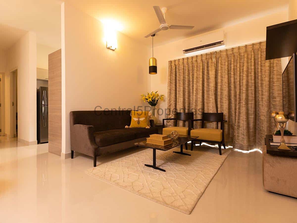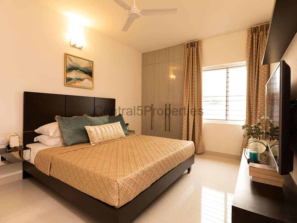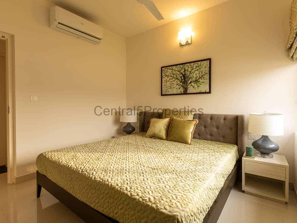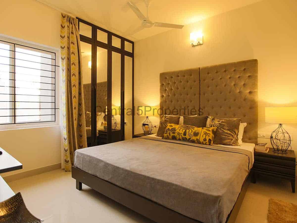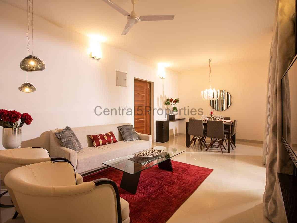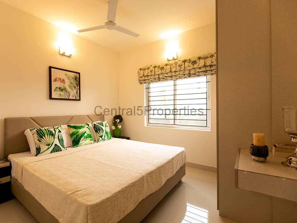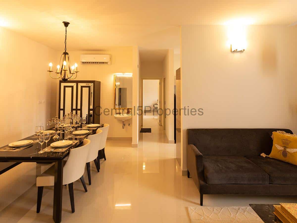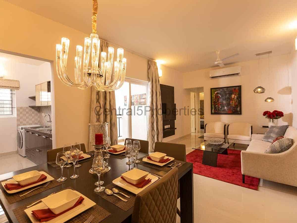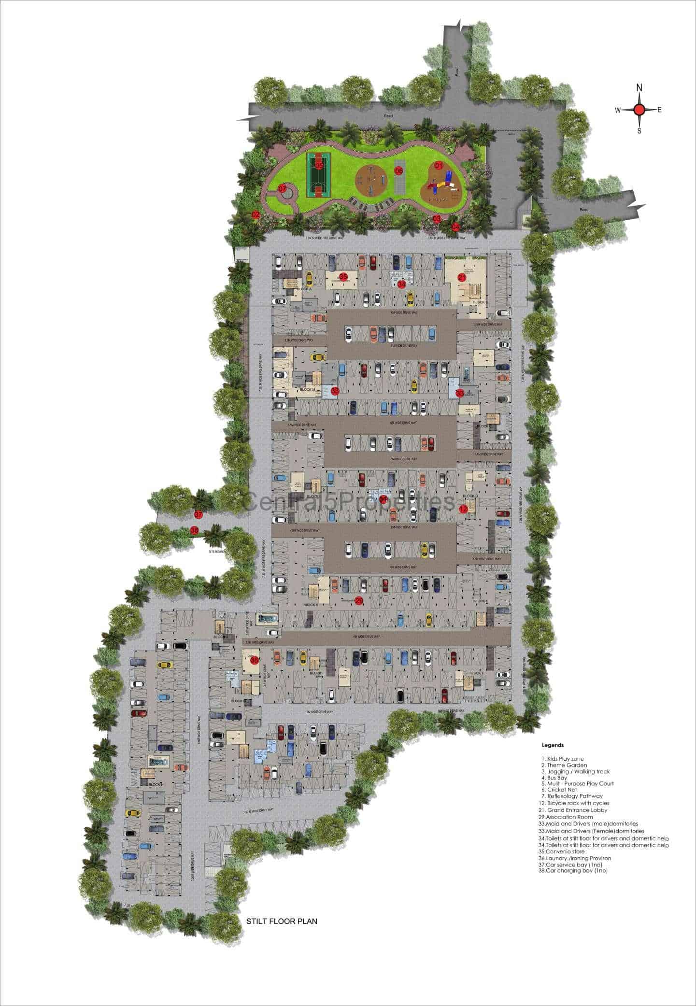Overview
- Apartment
 3
3
 3
3
 1428-1626
1428-1626
- 2021
Details
- Builder: Casagrand
- RERA Registered: YES
- Possession Date: Jun.21
- Nb. of Units: 423
Description
About Project CASAGRAND SAVOYE
Casagrand Savoye, is where life, in all its glory, can be experienced. Stunning homes, designed for comfort, with a wholesome lifestyle, Savoye is the perfect stage for an extraordinary life. All this without having to pay an exorbitant price.
Address: Kuppuswamy Street, Karapakkam, Taluk, Sholinganallur, Chennai, Tamil Nadu 600097
RERA No: TN/01/Building/012/2019
www.tnrera.in
Approval Authority: CMDA
The information provided herein have been collected from publicly available sources, and is yet to be verified as per RERA guidelines.
- 15 Mins from Tidel Park
- Best Priced Project in OMR
- 40+ Amenities & features
- 423 lifestyle apartments on a sprawling 5.7 acres at Karapakkam, OMR
- Phase I – Sold out
- Stilt + 4 design structure
- Exclusive 2 & 3 BHK apartment community
- Close to Thoraipakkam & Perungudi
- Phase l Sold Out
- Sizes of units ranging from 883- 1040 sqft for 2 BHK and 1428 – 1626 sqft for 3 BHK
- Designed for abundant ventilation
- Premium amenities like swimming pool, gym, themed gardens, convenio store etc.
- High-end Fittings from Jaquar/Roca or equivalent
- Vaastu compliant
- Nearby prominent educational institutions and IT hubs
SUPERIOR HOMES
- 27000 sft of lush green space
- 41 recreational and social amenities
- Well-ventilated, Vastu compliant homes
- Unique pool features for kids to play in
- Premium features like shower panel and RO units in kitchen
GENERAL SPECIFICATIONS
STRUCTURE
RCC framed structure
Solid concrete block of 200 mm for outer wall and 100 mm for internal partition wall
Floor to floor height will be maintained at 2950 mm
WALL FINISH
Internal wall in the living, dining, bedrooms, kitchen and lobby will be finished with 1 coat of primer, 2 coats of putty and 2 coats of plastic emulsion
Ceiling will be finished with 2 coats of putty and emulsion
Exterior faces of the building will be finished with 1 coat of primer and 2 coats of emulsion paint
Toilet walls will be finished with 1 coat of primer & 2 coat of OBD
Toilet walls will be finished with glazed ceramic tiles upto 2100 mm height
Utility walls will be finished with glazed ceramic tiles as per architect’s design
FLOORING
Foyer, living, dining, kitchen and bedrooms will have 600 x 600 mm vitrified tile flooring
Toilet, utility, and balcony will have 300 x 300 mm ceramic tiles
Terrace floor will have grano flooring
Common areas and staircase will have Kota stone / Shabadh stone / Tile flooring
KITCHEN
Platform will be done with granite slab 600 mm wide at a height of 800 mm from the floor level and will be provided with stainless steel sink with drain board (Nirali or equivalent)
Dado tiles upto 600 mm from granite slab
RO units in kitchen and provision for chimney
CP fittings will be Jaquar / Roca or equivalent
SS grating will be provided in kitchen
BATHROOM
Polished granite slab with counter top wash basin Jaquar / Roca / Parryware or equivalent in master bathroom
Wall mounted basin Jaquar / Roca / Parryware or equivalent in all remaining toilets
Floor mounted W/C with health faucet Jaquar / Roca / Parryware or equivalent in all bathrooms
CP and sanitary fittings will be Jaquar / Roca / Parryware or equivalent will be provided in other bathrooms
Diverter Jaquar / Roca / Parryware or equivalent will be provided
Geyser and exhaust fan point in master bathroom and provision in other bathrooms
SS grating will be provided in all bathrooms
Designer shower panel Jaquar / Roca / Parryware or equivalent in master toilet
ENTRANCE DOOR
Main door will be first quality solid wood frame with flush door shutter with laminate finish of 2100 mm height having Godrej or equivalent locks, tower bolts, door viewer, door stopper etc.
BEDROOM DOOR
Skin moulded shutter doors of 2100 mm height with Godrej or equivalent locks, thumb turn with keys, etc.
BATHROOM DOOR
Skin moulded shutter doors of 2100 mm height with thumb turn with keys
WINDOW
Windows will be UPVC sliding panel with see-through plain glass with MS grills wherever applicable
Balconies with UPVC framed french doors and toughened glass will be provided without grills
For ventilators UPVC frame with suitable louvered glass panes
BALCONY & COMMON AREA
MS hand railing in balconies as per architect’s design
MS railings will be provided for the common staircase
Balcony lighting
Hanger for drying clothes in the balcony as per architect’s design
Design flooring in the lobby
Digital notice board in the clubhouse lobby
Automated sensors in clubhouse common areas
ELECTRICAL FITTING
Cables and wiring will be Kundan / Anchor Roma / Havells standard or
equivalent
Switches and sockets will be Anchor Roma / Wipro or equivalent
Split air conditioner points will be provided in master bedrooms and provision in other bedrooms & living
Modular plate switches, MCB and ELCB (Earth leakage circuit breaker) system
Telephone and TV(DTH) points will be provided in living and master bedroom
Wireless mobile charging pod in master bedroom and living area
Master electrical control switch near to main entrance to control all major electrical points
EXTERNAL FEATURE
Elevator: 8 – Passenger automatic lift will be provided with marble flooring
Power supply: 3-Phase power supply will be provided for all apartments
Suitable landscaping will be done at required areas
External driveway interlocking paver and driveway lighting and concave
mirrors at turning of the driveway will be provided
Stilt floor car parking grano flooring will be provided
Façade & compound wall lighting
Common clothes drying place in the open terrace
OTHERS
STP
Rain water harvesting
Pneumatic water supply system
Generator backup for all apartments(500Watts for 3BHK, 400Watts for 2BHK & 2BHK Compact)
Power backup for common areas
CCTV surveillance camera in pivotal location
Intercom will be provided
Data sockets will be provided in living room
Contact Information
Click image below
Address
Open on Google Maps- Address Kuppuswamy Street
- City Chennai
- State/county Tamil Nadu
- Area Karapakkam






Mortgage Calculator
- Down Payment ₹1,356,600.00
- Loan Amount ₹5,426,400.00
- Monthly Mortgage Payment ₹45,388.58
- Property Tax ₹0.00
- Home Insurance ₹0.00
- Monthly HOA Fees ₹250.00
