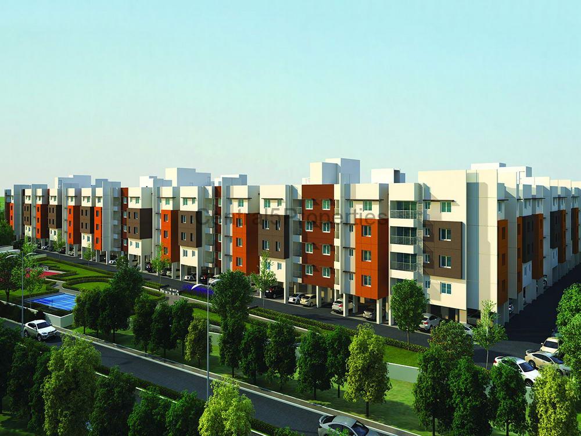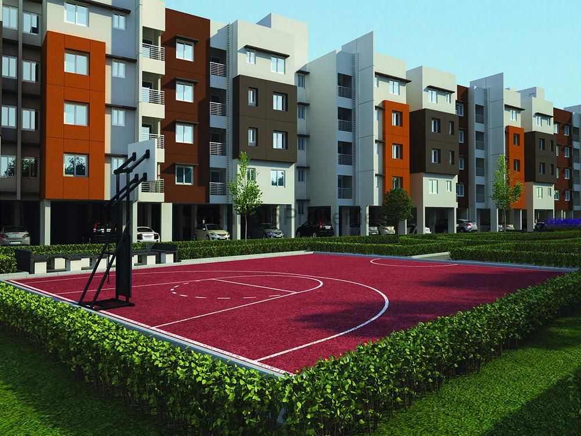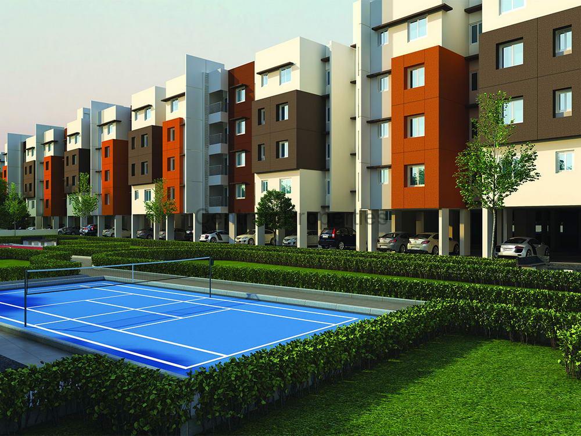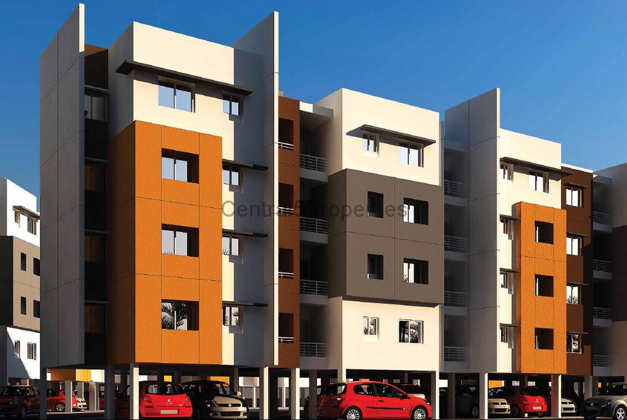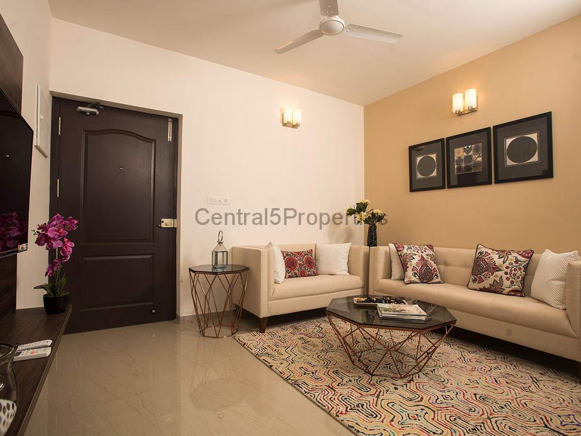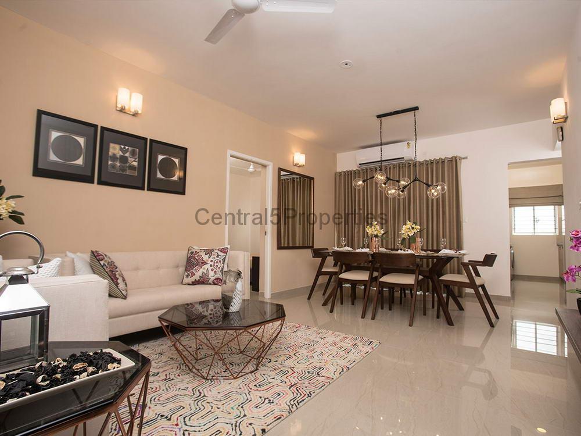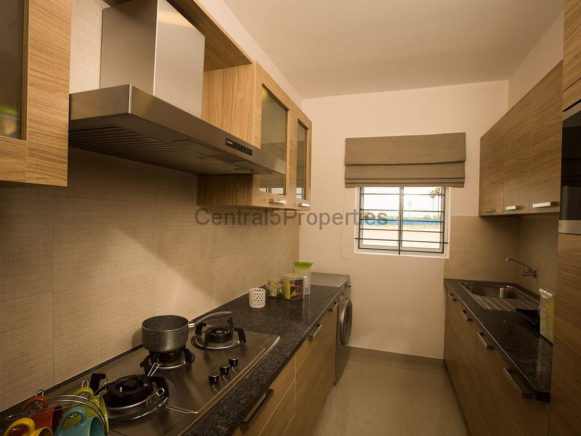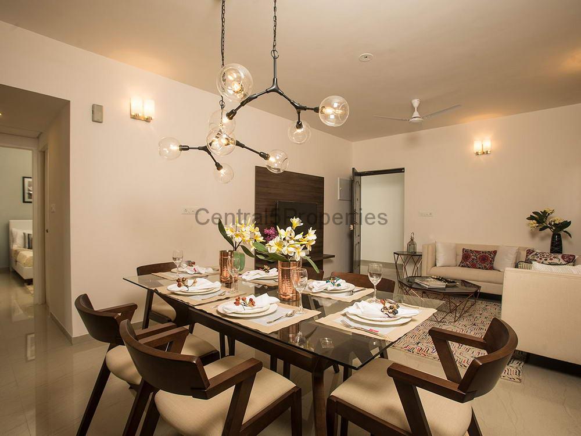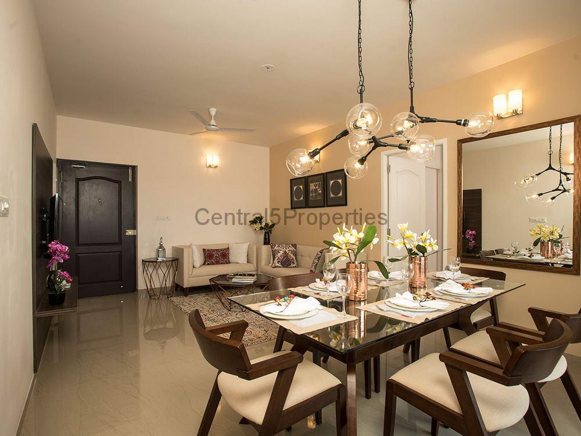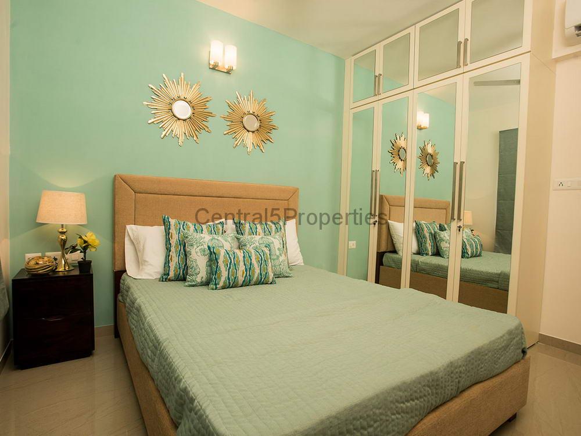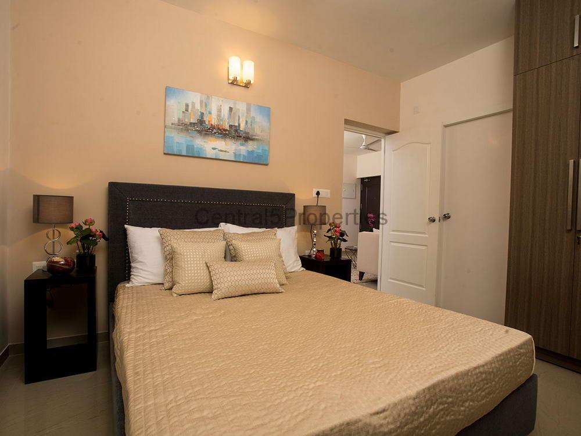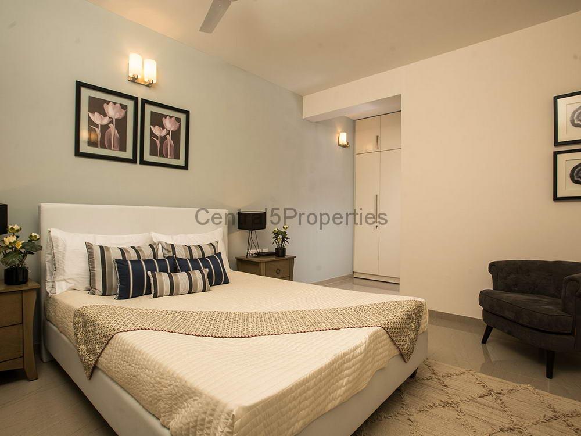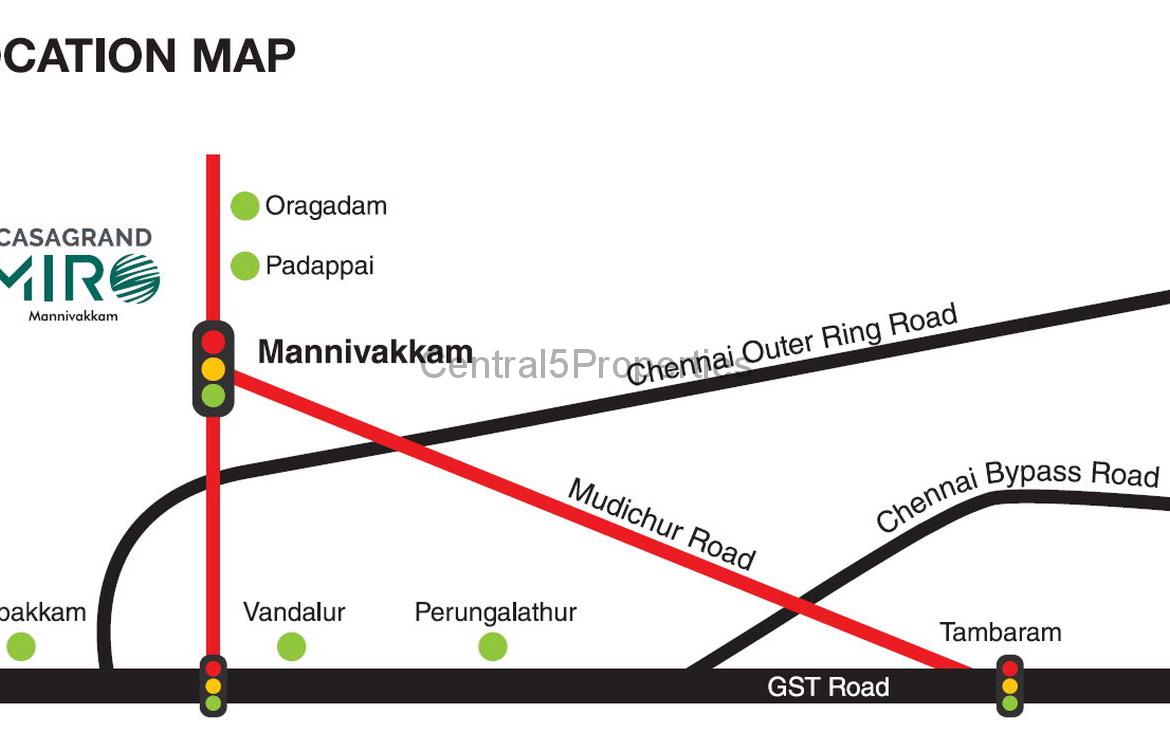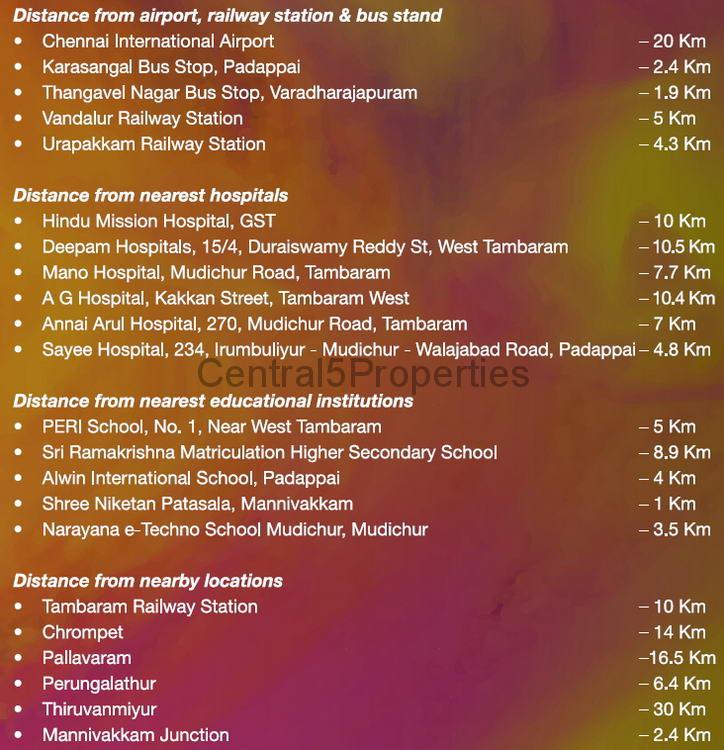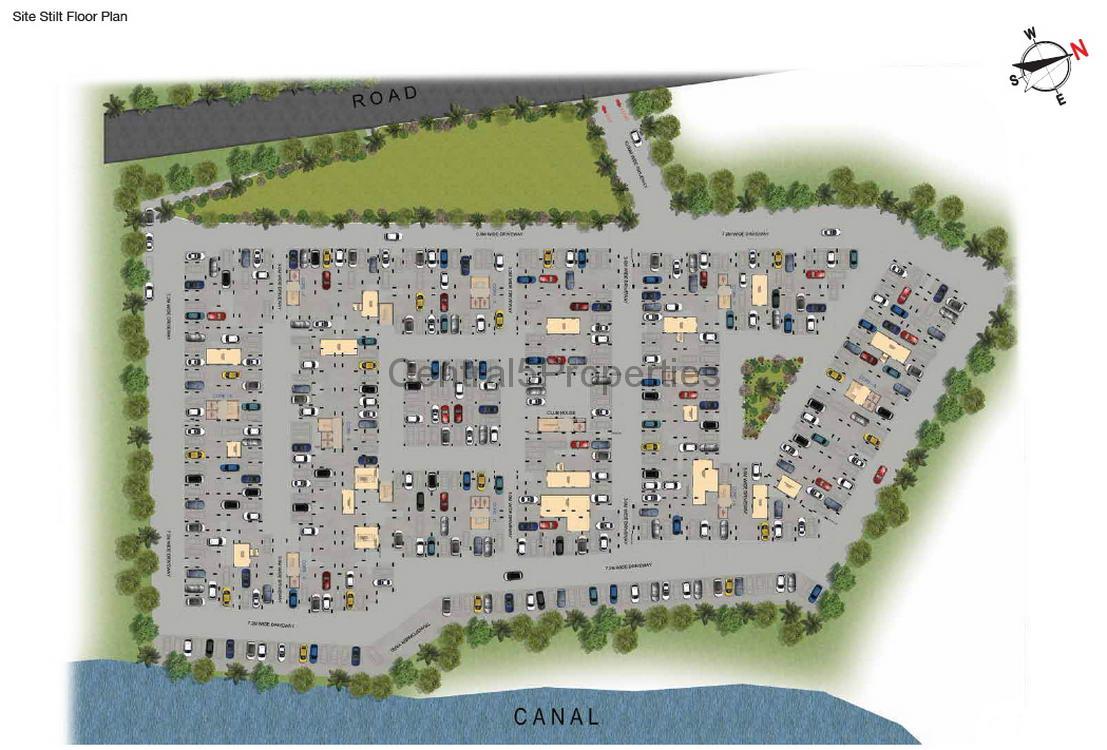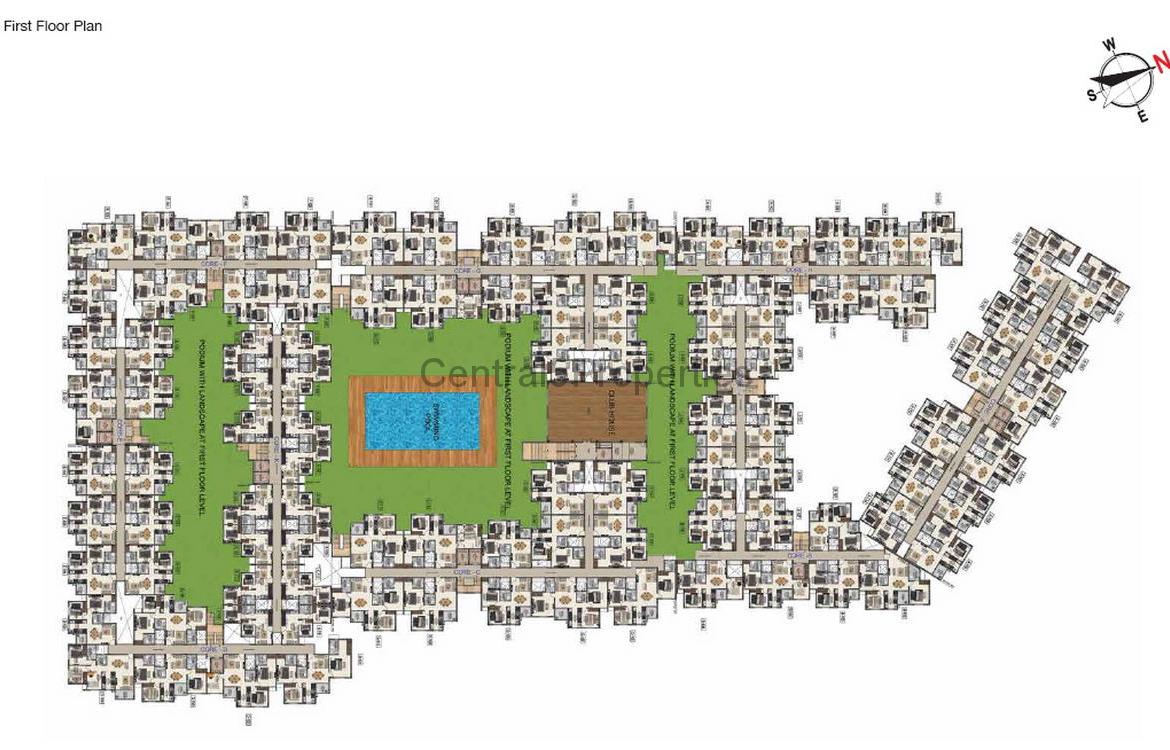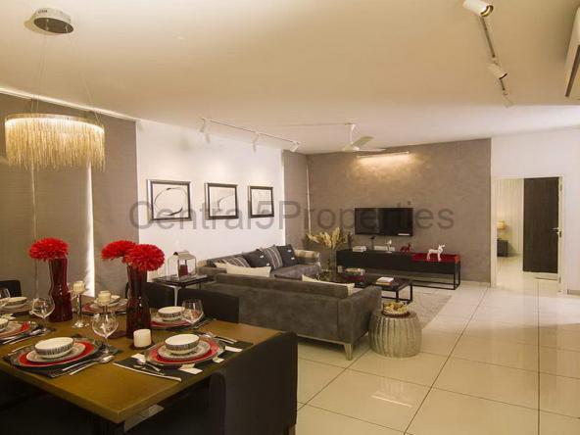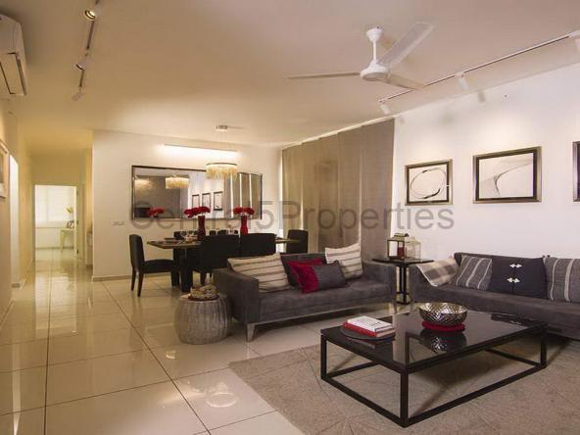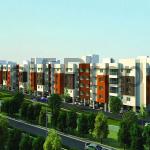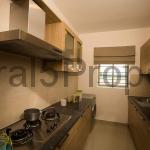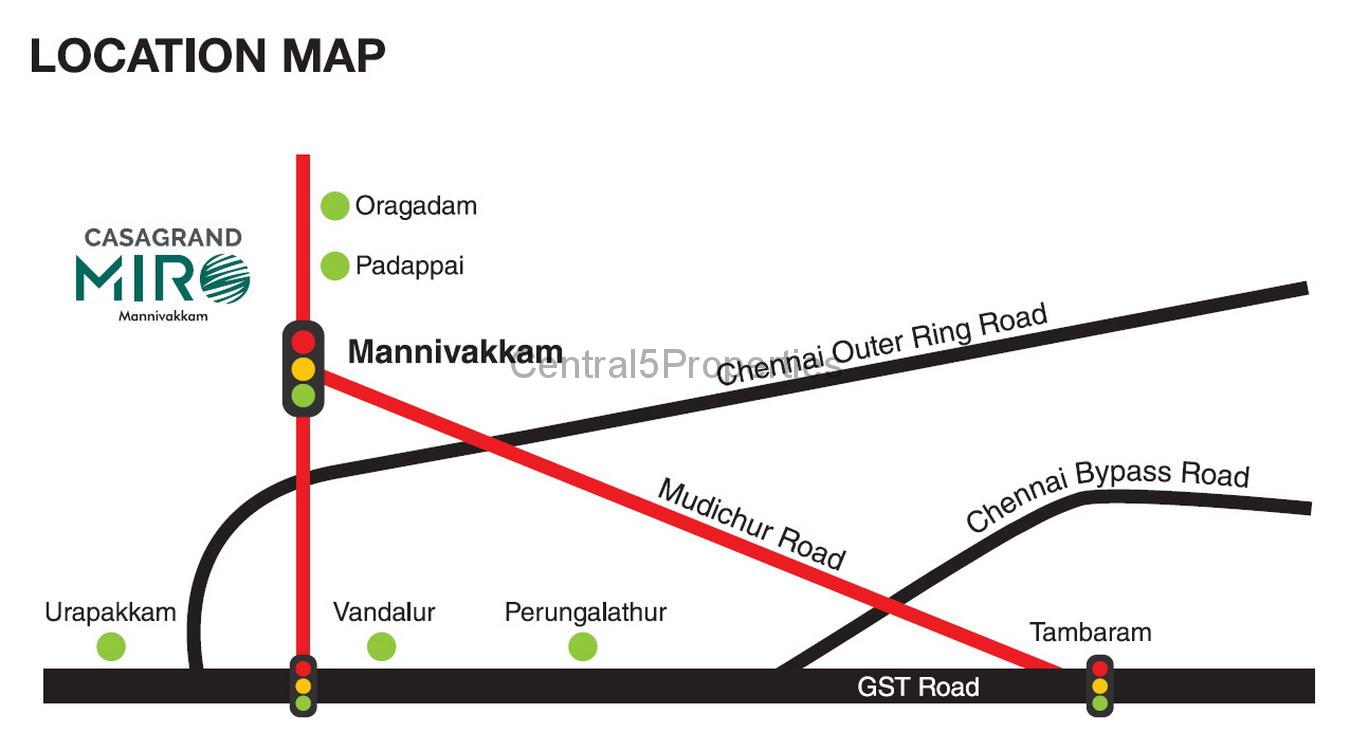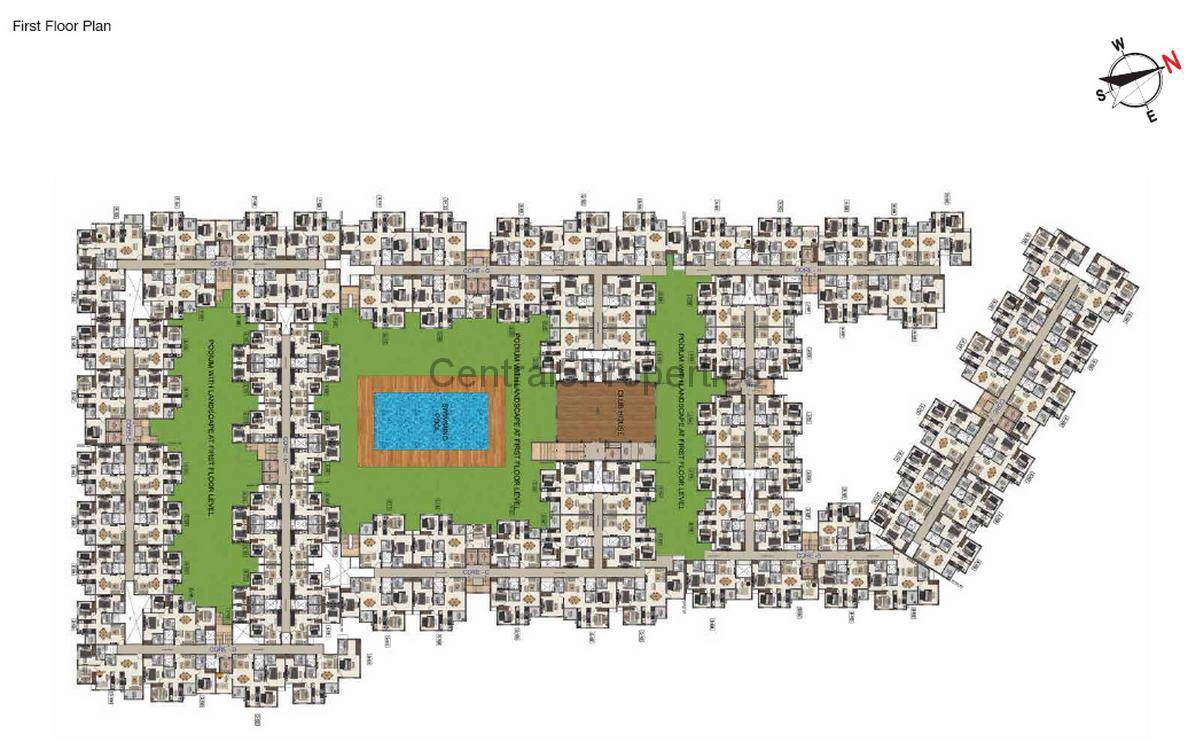Overview
- Apartment
 2
2
 2
2
 618-621
618-621
- 2020
Details
- Builder: Casagrand
- RERA Registered: YES
- Possession Date: Aug. 20
- Total Floors: G+4
- Nb. of Units: 384
Unit Configuration & Floor plans
- Size: 618-621 Sqft (SA)
- 2
- 2
- Price: ₹20,08,000 / onwards
Description:
Description
About Project CASAGRAND MIRO
Casagrand Miro, Lifestyle Apartments at Mannivakkam. Just 15 Mins from Tambaram Railway Station.
Address: Varadharajapuram Village, Sriperumbudur Taluk, Kancheepuram District, Tamil Nadu 600048
RERA No: TN/01/BUILDING/233/2017
Approval Authority: CMDA www.tnrera.in
The information provided herein have been collected from publicly available sources, and is yet to be verified as per RERA guidelines.
- 384 lifestyle apartments spread across 5.13 acres
- Stilt + 4 design structure
- 15 Mins from from Tambaram Railway station
- Best priced project in the locality
- Lifestyle 2 & 3 BHK apartments from 618 sqft to 1272 sqft
- Smartly planned design with zero dead space and abundant ventilation
- Vaastu compliant
- Lifestyle amenities like gym, clubhouse, swimming pool, multipurpose hall, etc.
- Located close to prominent schools, colleges, hospitals and industries
Location Advantages:
Distance from Airport, Railway Stations & Bus Stand:
- Chennai International Airport – 20 Km
- Karasangal Bus Stop, Padappai – 2.4 Km
- Thangavel Nagar Bus Stop, Varadharajapuram – 1.9 Km
- Vandalur Railway Station – 5 Km
- Urappakkam Railway Station – 4.3 Km
Distance from Nearest Hospitals:
- Hindu Mission Hospitals, GST – 10 Km
- Deepam Hospitals, 15/4, Duraiswamy Reddy St, West Tambaram – 10.5 Km
- Mano Hospital, Mudichur Road, Tambaram – 7.7 Km
- AG Hospital, Kakkan Street, Tambaram West – 10.4 Km
- Annai Arul Hospital, 270, Mudichur Road, Tambaram – 7 Km
- Sayee Hospital, 234, Irumbuliyur – Mudichur – Walajabad Road, Padappai – 4.8 Km
Distance from Nearest Educational Institutions:
- PERI School No. 1, Near West Tambaram – 5 Km
- Sri Ramakrishna Matriculation Higher Secondary School – 8.9 Km
- Alwin International School, Padappai – 4 Km
- Shree Niketan Patasala, Mannivakkam – 1 Km
- Narayana e-Techno School Mudichur, Mudichur – 3.5 Km
Distance from Nearby Locations:
- Tambaram Railway Station – 10 Km
- Chrompet – 14 Km
- Pallavaram – 16.5 Km
- Perungalathur – 6.4 Km
- Thiruvanmiyur – 30 Km
- Mannivakkam Junction – 2.4 Km
- Manimangalam – 7.6 Km
- Oragadam Junction – 14.9 Km
- Vandalur – 4.4 Km
- Guduvancheri – 7.3 Km
- Urapakkam – 6.1 Km
SUPERIOR HOMES
- Only project with landscaped open spaces and undisturbed views around
- Biggest project in the area from a renowned builder
- Secure community
- No balconies look in to each other
- Centrally open to sky courtyards
- Perfectly planned internal spaces with abundant ventilation
- Only project in the vicinity with lot of amenities
GENERAL SPECIFICATIONS
STRUCTURE
RCC framed structure with RCC foundations
Designed seismic resistant structure Zone III using Fe 500 steel TMT bars
200mm solid concrete block for the outer wall and 100mm block for the internal partition wall
Slab height will be maintained at 2.9M
WALL FINISHES
Internal wall in the living, dining, bedrooms, kitchen & lobby will be finished with 1 coat of primer, 2 coats of putty & 2 coats of OBD
Ceiling will be finished with 1 coat of primer, 2 coats of putty & 2 coats of OBDExterior faces of the building will be finished with 1 coat of primer & 2 coats of emulsion paint
Utility & Bathrooms will be finished with 1 coat of primer 2 coats of putty & 2 coats of OBD
Bathroom walls will be finished with glazed ceramic tiles up to 7 feet from finished floor level
Utility walls to be finished with glazed ceramic tiles up to 4 feet from finished floor level
FLOORING
Foyer, Living, Dining, Kitchen and Bedrooms will have 600 X 600 mm vitrified tile flooring
Bathroom, Balcony & Utility will have 300 x 300 mm ceramic tile of matt finish
Terrace floor will have grano flooring with threaded grooves
Common area and staircase will have tile flooring
KITCHEN
Platform will be done with granite slab 600mm wide at a height of 800mm from the floor level and will be provided with stainless steel sink with drain board (Nirali or equivalent)
Dado tiles of up to 600mm from the granite slab
Provision for Exhaust and water purifier Point
CP fittings will be Parryware /Hindware or equivalent
BATHROOMS
Wall mounted basin Parryware / Hindware or equivalent will be given in all bathrooms
Floor mounted W/C with cistern Parryware / Hindware equivalent will be given in all bathrooms
Sanitary fittings will be Parryware / Hindware or equivalentwall mixer Parryware / Hindware or equivalent in all bathrooms
CP fittings will be Parryware / Hindware or equivalentProvision for exhaust in all toilets.
Geyser point in master toilet, and provision in other toilets
ENTRANCE DOORS
Skin moulded shutter door of 7 feet height with paint finish with Godrej or equivalent locks, tower bolts, door viewer, safety latch, door stopper etc.
BEDROOM DOORS
Skin moulded shutter doors of 7 feet height with Godrej or equivalent locks, thumb turn with keys, door stopper, etc.
BATHROOM DOORS
FRP doors of 7 feet height with thumb turn with key
WINDOWS
Windows will be Aluminium sliding with see through plain glass and MS grills on inner side wherever applicable
French doors will be provided with Aluminium frame and toughened glass without grills
Ventilators will have Aluminium frame with suitable louvered glass panes and pin headed glass for ODU access
ELECTRICAL FITTINGS
Finolex or equivalent cables and wiring
Switches and sockets will be Anchor Roma/Schneider or equivalent
Telephone and TV(DTH) points will be provided in Living/Dining and master bedroom
Split air conditioner points will be provided in master bedroom and provision in living & other rooms
Modular plate switches, MCB and ELCB(Earth leakage circuit breaker) system
OTHERS
STPGenerator backup of up to 500 watts for all 3BHK apartments and 400 watts for 2BHK and Studio apartments
Power backup for common areas
EXTERNAL FEATURES
8 – Passenger automatic lift will be provided
Driveway and other areas will be laid with pavers
Power Supply 3-Phase power supply will be provided for all apartments
Contact Information
Click image below
Address
Open on Google Maps- Address Varadharajapuram Village
- City Chennai
- State/county Tamil Nadu
- Area Mannivakkam
Mortgage Calculator
- Down Payment
- Loan Amount
- Monthly Mortgage Payment
- Property Tax
- Home Insurance
- PMI
- Monthly HOA Fees
