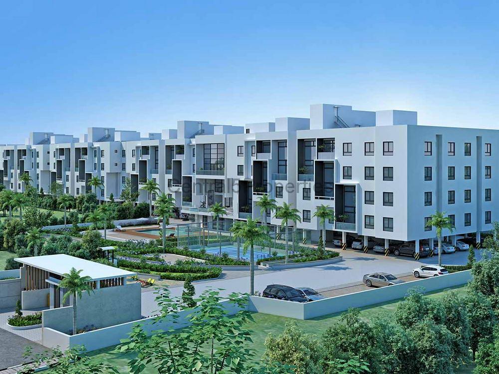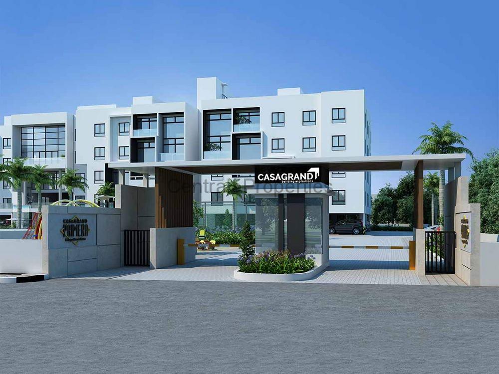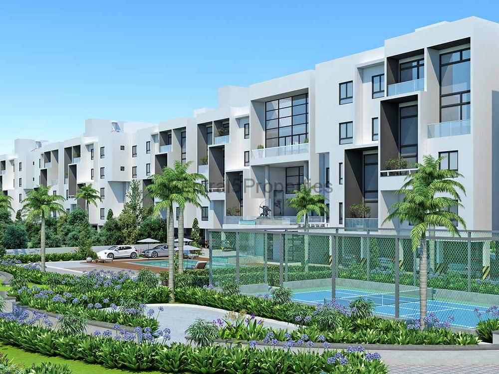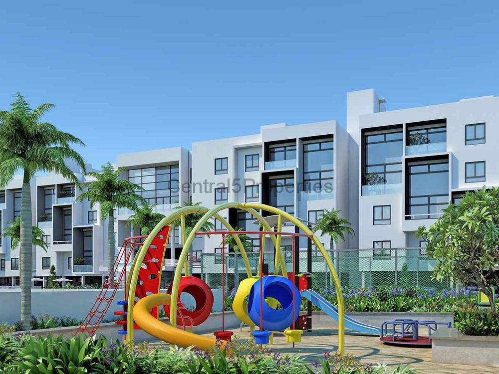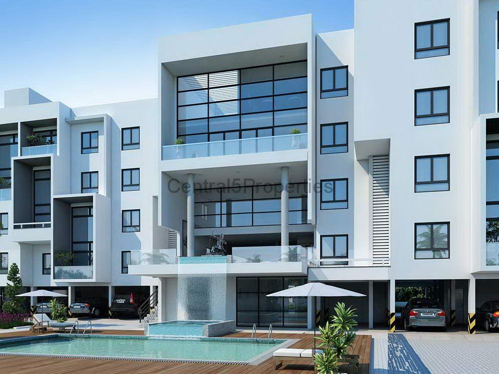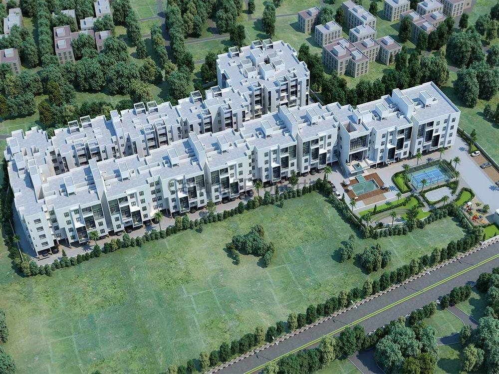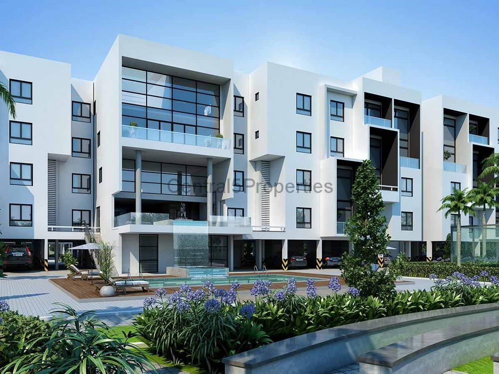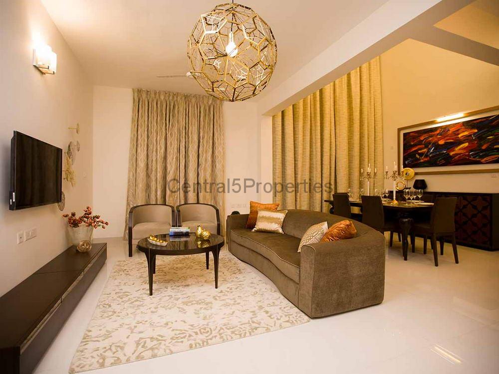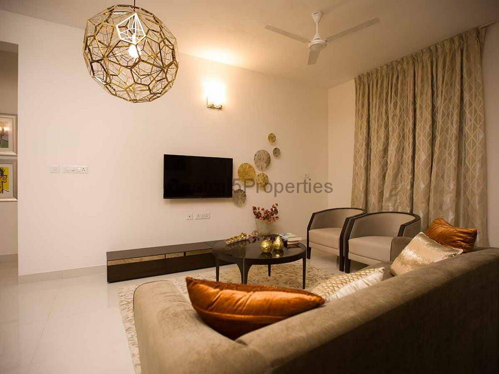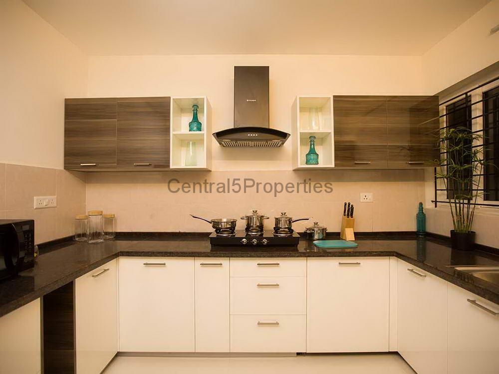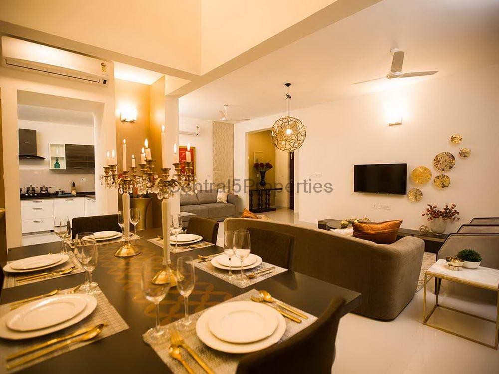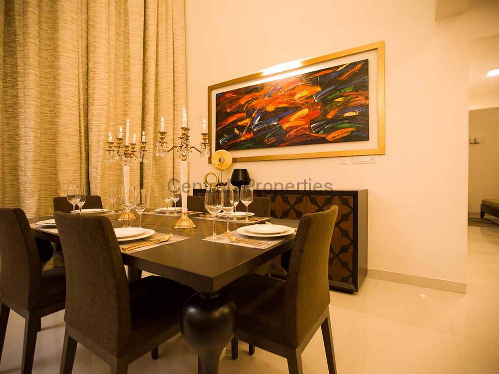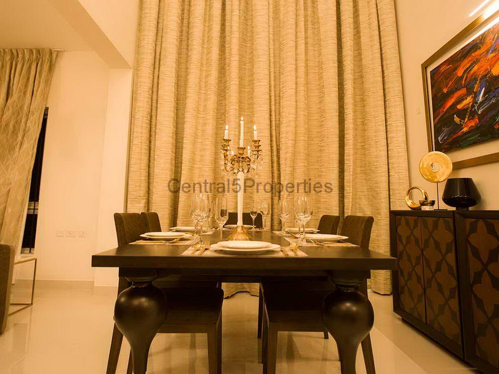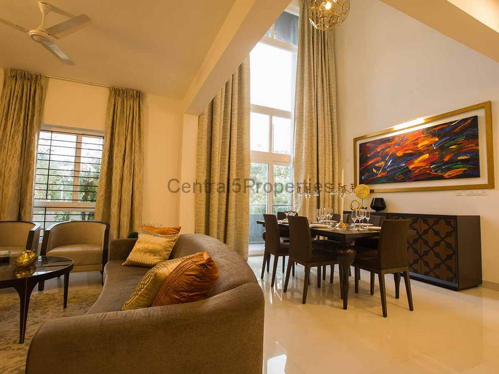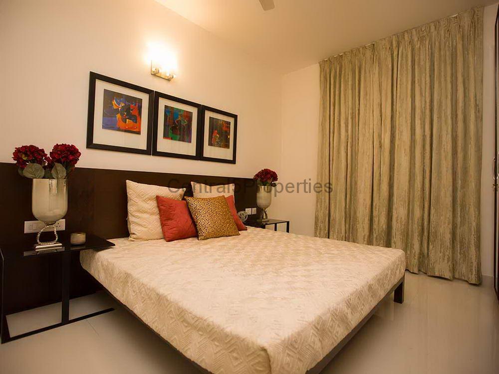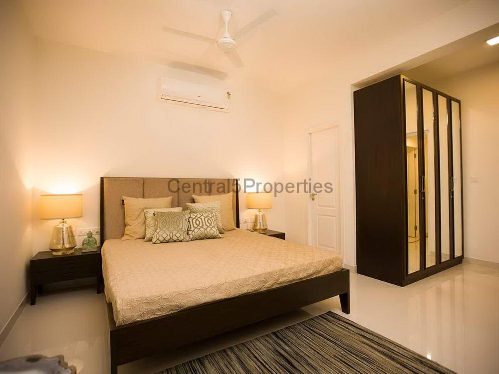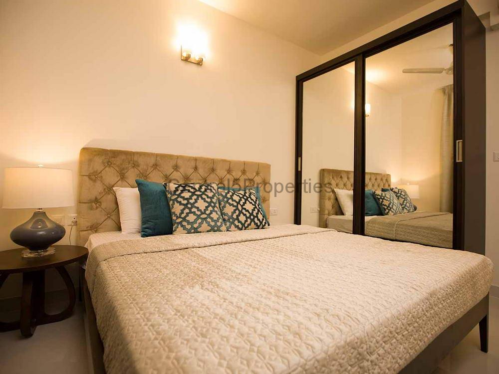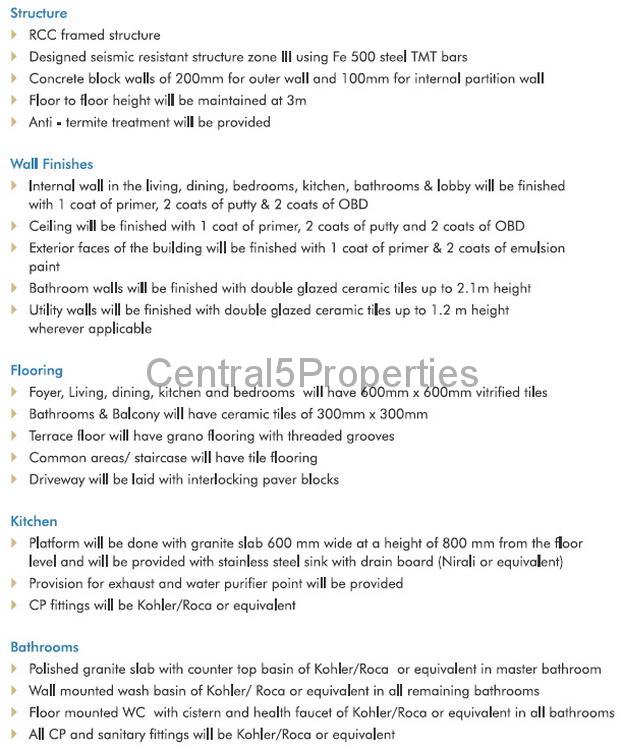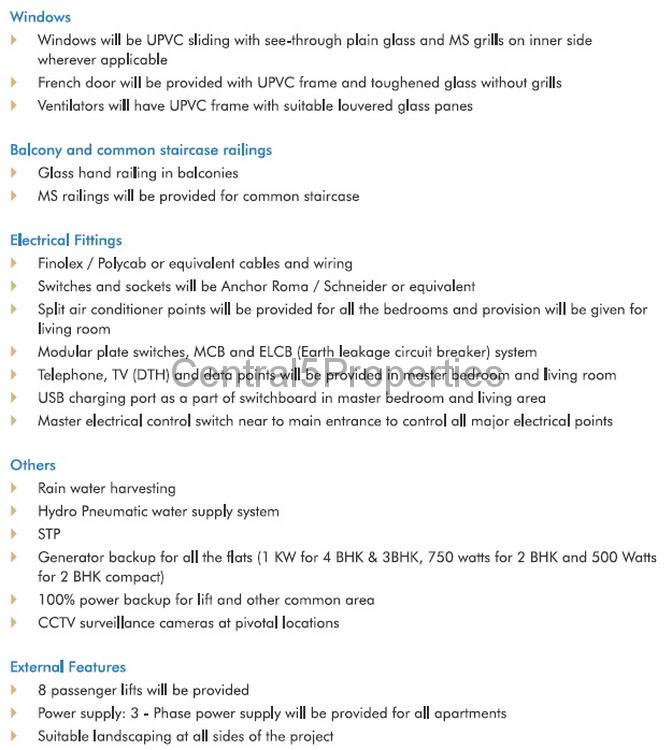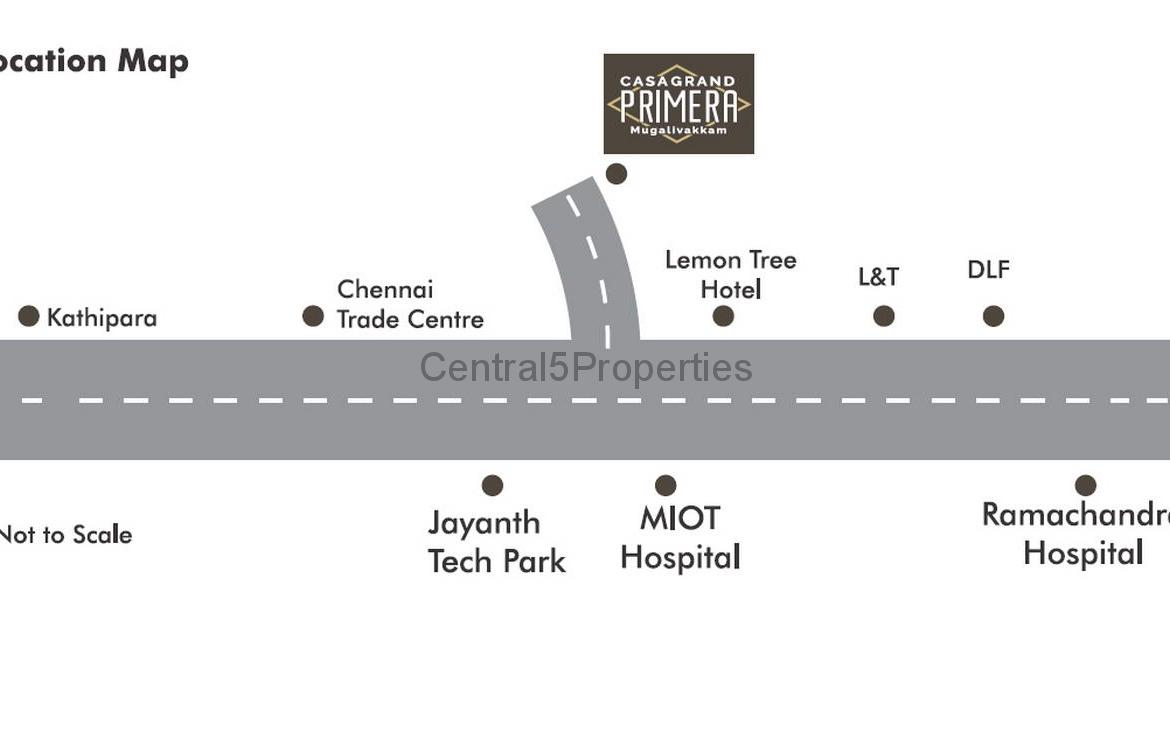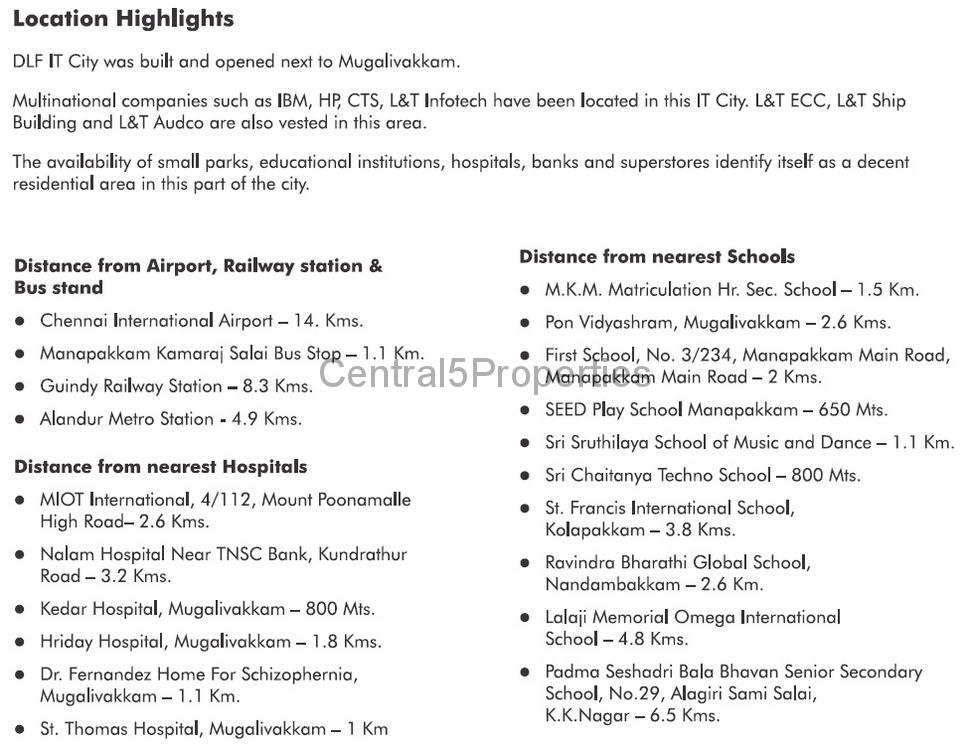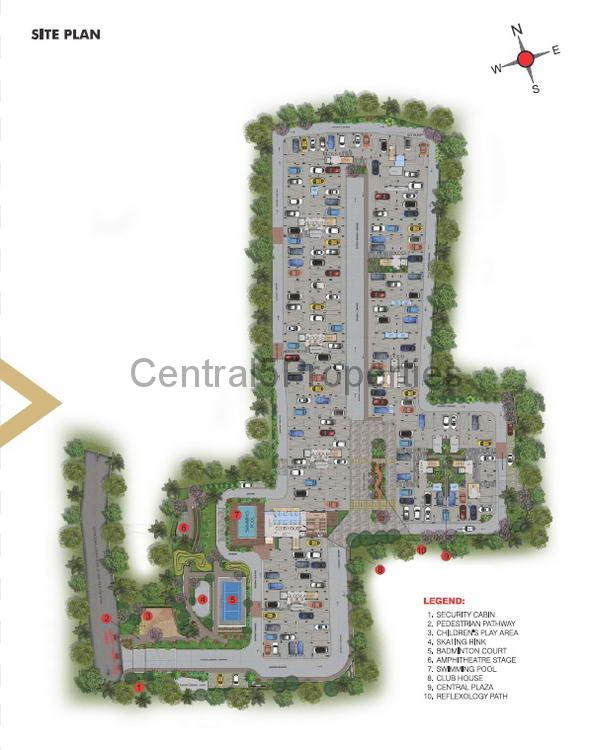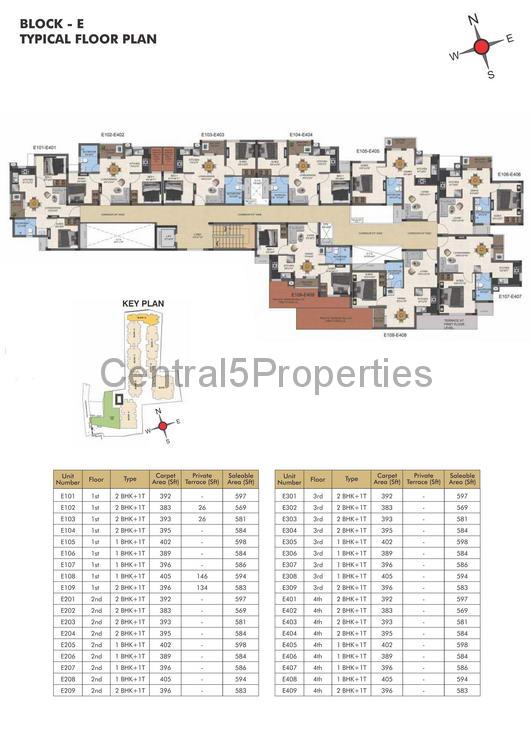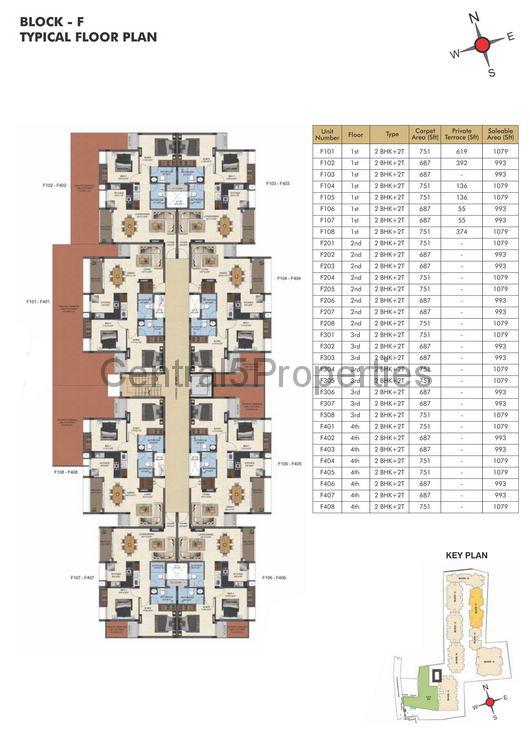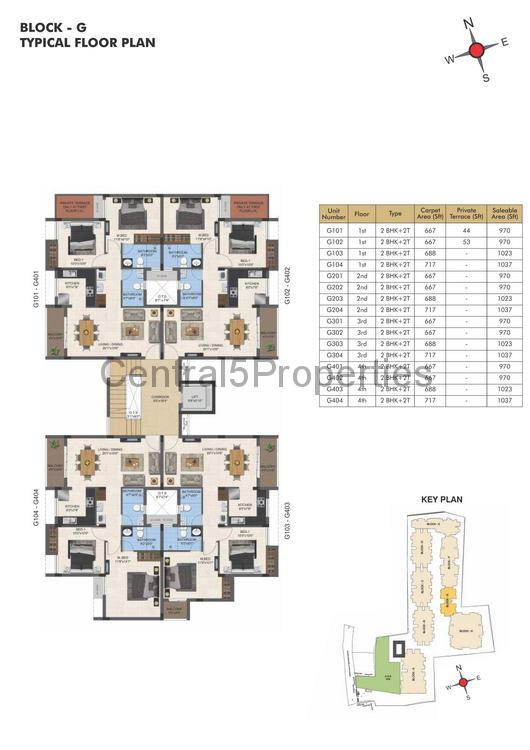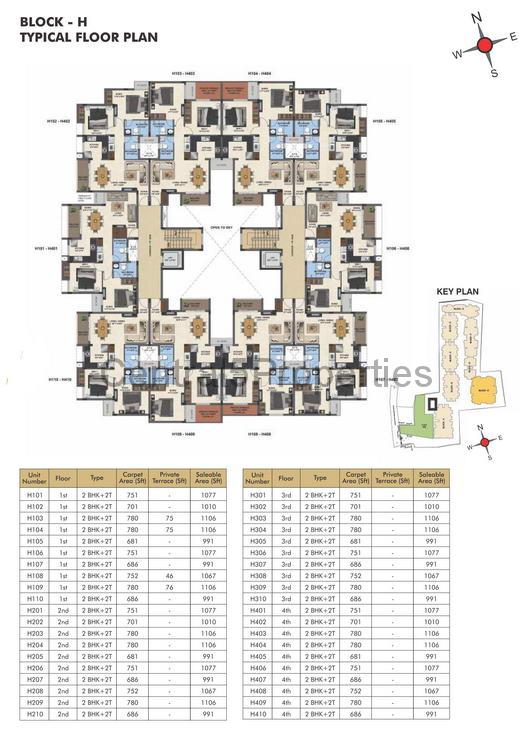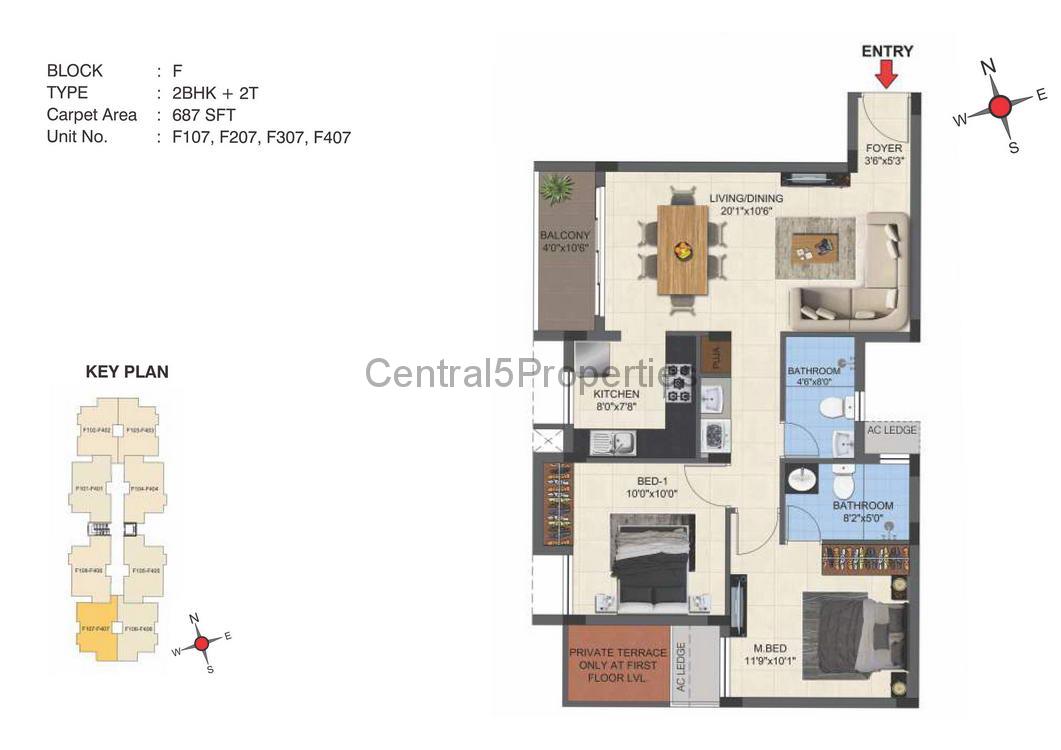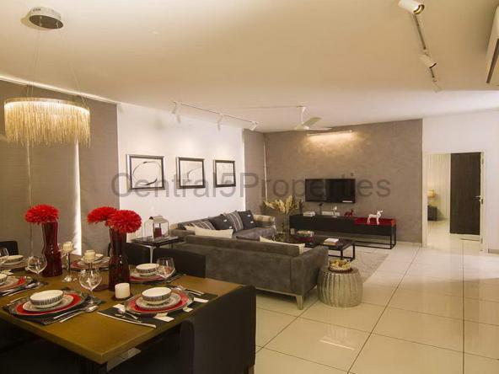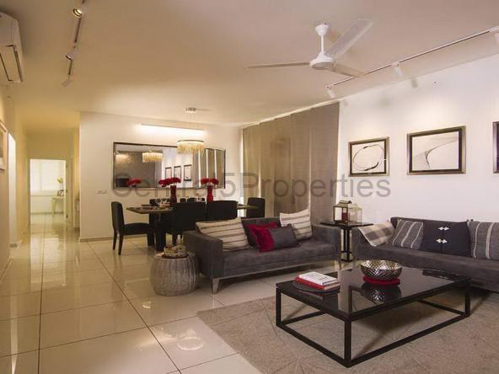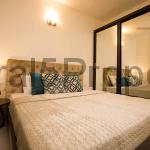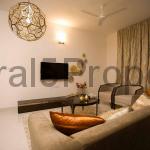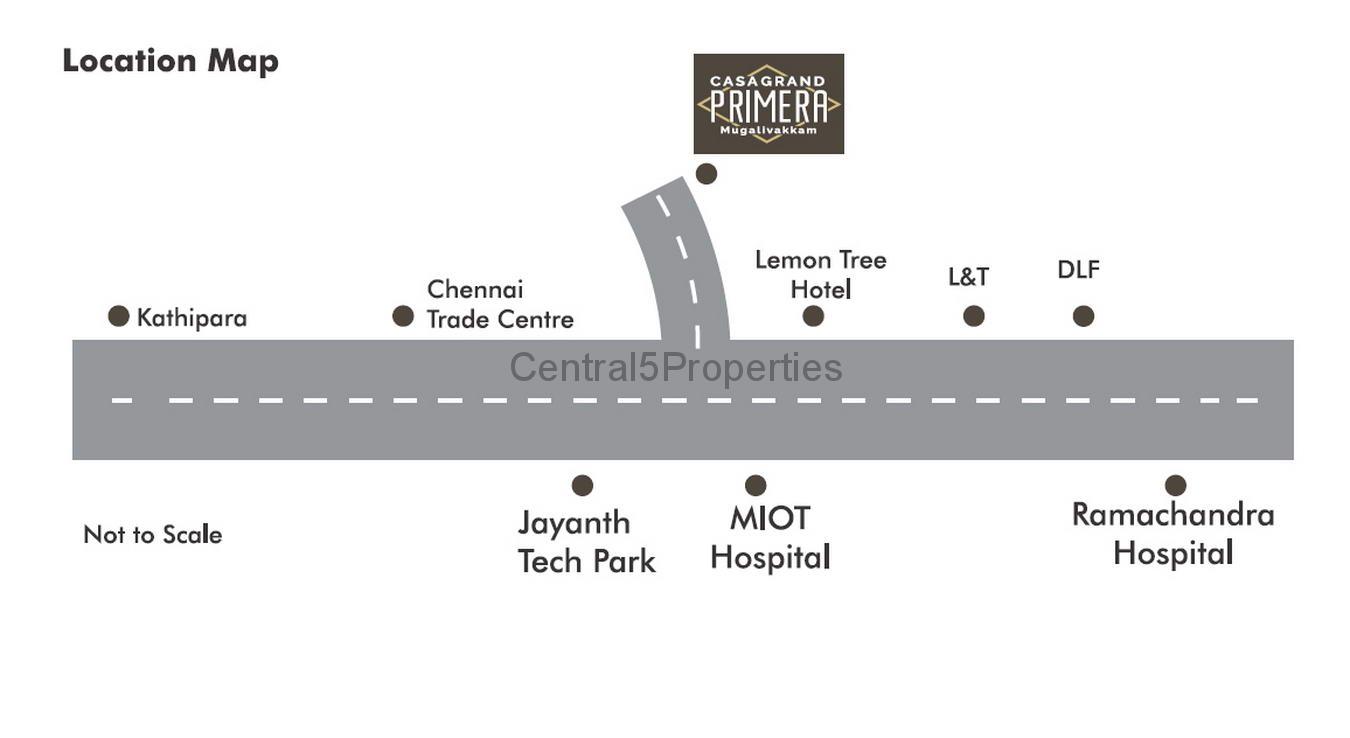Overview
- Apartment
 2
2
 2
2
 1010
1010
- 2020
Details
- Builder: Casagrand
- RERA Registered: YES
- Possession Date: Nov. 20
- Total Floors: G+4
- Nb. of Units: 188
Description
About Project CASAGRAND PRIMERA
We all dreamt of owning a home in the city. DREAM COMES TRUE! 10 Mins from DLF IT Park. Casagrand Primera, Luxury Apartments with Double Height Ceiling.
Address: Arumugam Nagar, Periya Palayatamman Nagar, Manapakkam, Chennai, Tamil Nadu 600125
RERA No: TN/01/Building/0103/2018
www.tnrera.in Approval Authority: CMDA
The information provided herein have been collected from publicly available sources, and is yet to be verified as per RERA guidelines.
- Peaceful community of 188 apartments spread across 3.05 acres
- Stilt + 4 design structure with exclusive 1, 2, 3 & 4 BHK apartments from 584 – 2096 sqft
- 10 minutes from Kathipara Junction
- Zero dead space design with exclusive blocks for 3 & 4 BHK apartments with double height ceiling
- Premium fittings & specifications
- Amenities like clubhouse, swimming pool, gym and many more
- Vaastu CompliantLocation Advantages:Bus Stops:
- Alamaram Bus stop
- Manapakkam Amman Kovil
- Manapakkam Indira Nagar
- Manapakkam Kamraj Salai
Other Important Landmarks:
- DLF IT PARK – 3.3 km
- L&T Info Tech Park – 3.4 km
- Olympia Tech Park – 6.6 km
- Jayanth Tech Park – 3.6 km
- Close to IT Corridors in Porur
Schools:
- Francis International School – 3.8 km
- Pon Vidhyashram, Swamy’s School – 3.5 km
- Mary Matriculation School
- Seed Play School – 2.7 km
- Podar Jumbo Kids plus – 1.6 km
- Omega International – 5.4 km
- PSBB Millennium – 4.4 km
- Ravindra Bharathi Global – 2.7 km
- Velammal Bodhi Campus – 2.6 km
Colleges:
- SRM Eashwari Engineering College – 3.7 km
- SRM Dental College – 4.3 km
- KK College of Pharmacy – 5.1 km
- Sri Ramachandran Medical College – 5.2 km
- Meenakshi College of Engineering – 5.4 km
Hospitals:
- MIOT International – 2.7 km
- Thomas Hospital – 4.5 km
- Kedar Hospital – 900 meters
- Apollo Hospital – 9.7 km
- Vignesh Hospital – 2.3 km
- ANN Hospital – 5.1 km
- Rakshith Hospital – 5.0 km
SUPERIOR HOMES
- Premium community living
- Double height ceiling concept for living & dining
- Secure community
- Interactive spaces in community
- Better ventilation & views
- Efficiently planned interior spaces
- Thoughtfully planned double height glass wall for privacy
- No balconies face each other
- Bedrooms and balconies are planned in such a way that they either face outside for better ventilation or the internal courtyard for better views
GENERAL SPECIFICATIONS
STRUCTURE
- RCC framed structure
- Designed seismic resistant structure zone III using Fe 500 steel TMT bars
- Concrete block walls of 200mm for outer wall and 100mm for internal partition wall
- Floor to floor height will be maintained at 3 m
- Anti – termite treatment will be provided
WALL FINISHES
- Internal wall in the living, dining, bedrooms, kitchen, bathrooms & lobby will be finished with 1 coat of primer, 2 coats of putty & 2 coats of OBD
- Ceiling will be finished with 1 coat of primer, 2 coats of putty and 2 coats of OBD
- Exterior faces of the building will be finished with 1 coat of primer & 2 coats of emulsion paint
- Bathroom walls will be finished with double glazed ceramic tiles up to 2.0M height
- Utility walls will be finished with double glazed ceramic tiles up to 1.2 m height wherever applicable
FLOORING
- Foyer, Living, dining, kitchen and bedrooms will have 600mm x 600mm vitrified tiles
- Bathrooms & Balcony will have ceramic tiles of 300mm x 300mm
- Terrace floor will have grano flooring with threaded grooves
- Common areas/ staircase will have tile flooring
- Driveway will be laid with interlocking paver blocks
KITCHEN
- Platform will be done with granite slab 600 mm wide at a height of 800 mm from the floor level and will be provided with stainless steel sink with drain board (Nirali or equivalent)
- Provision for exhaust and water purifier point will be provided
- CP fittings will be Kohler/Roca or equivalent
BATHROOMS
- Polished granite slab with counter top basin of Kohler/Roca or equivalent in master bathroom
- Wall mounted wash basin of Kohler/ Roca or equivalent in all remaining bathrooms
- Floor mounted WC with cistern and health faucet of Kohler/Roca or equivalent in all bathrooms
- All CP and sanitary fittings will be Kohler/Roca or equivalent
- Wall mixer of Kohler/Roca with shower for hot and cold water
- Provision for exhaust and geyser will be provided in all bathrooms
ENTRANCE DOORS
- African Teak wood frame with double side veneer finish skin doors of 7 feet height having Godrej or equivalent locks, tower bolts, door viewer, safety latch, door stopper etc.
BEDROOM DOORS
- First quality solid wood frame with design moulded skin door of 7 feet height will have Godrej or equivalent locks, thumb turn with key, door stopper etc.
BATHROOM DOORS
- First quality solid wood frame with design moulded skin door of 7 feet height will have Godrej or equivalent locks, thumb turn with key, door stopper etc.
WINDOWS
- Windows will be UPVC sliding with see-through plain glass and MS grills on inner side wherever applicable
- French door will be provided with UPVC frame and toughened glass without grills
- Ventilators will have UPVC frame with suitable louvered glass panes
BALCONY AND COMMON STAIRCASE RAILINGS
- MS Hand railing in balconies as per architects design
- MS railings will be provided for common staircase
ELECTRICAL FITTINGS
- Finolex / Polycab or equivalent cables and wiring
- Switches and sockets will be Anchor Roma / Schneider or equivalent
- Split air conditioner points will be provided for all the bedrooms and provision will be given for living room
- Modular plate switches, MCB and ELCB (Earth leakage circuit breaker) system
- Telephone ,TV (DTH) and data points will be provided in master bedroom and living room
- USB charging port as a part of switchboard in master bedroom and living area
- Master electrical control switch near to main entrance to control all major electrical points
OTHERS
- Rain water harvesting
- Hydro Pneumatic water supply system
- STP
- Generator backup for all the flats (1 KW for 4 BHK & 3BHK,750 watts for 2 BHK and 500 Watts for 2 BHK compact)
- 100% power backup for lift and other common area
- CCTV surveillance cameras at pivotal locations
EXTERNAL FEATURES
- 8 passenger lifts will be provided
- Power supply: 3 – Phase power supply will be provided for all apartments
- Suitable landscaping at all sides of the project
Contact Information
Click image below
Address
Open on Google Maps- Address Periya Palayatamman Nagar
- City Chennai
- State/county Tamil Nadu
- Area Manapakkam
Mortgage Calculator
- Down Payment
- Loan Amount
- Monthly Mortgage Payment
- Property Tax
- Home Insurance
- PMI
- Monthly HOA Fees
